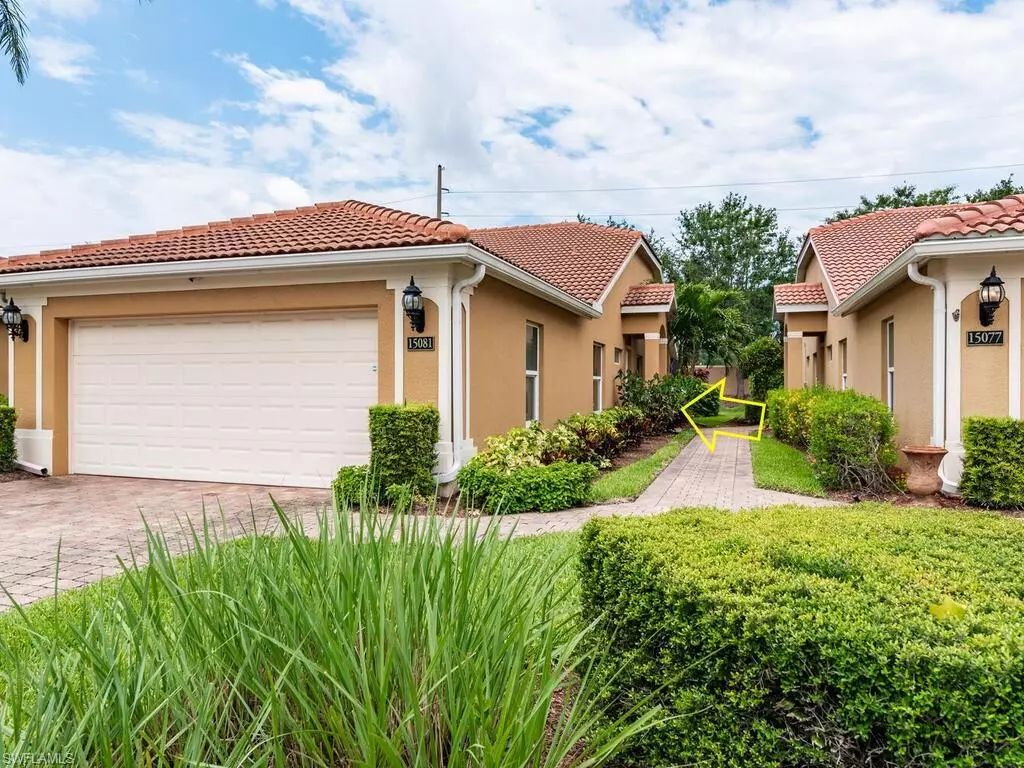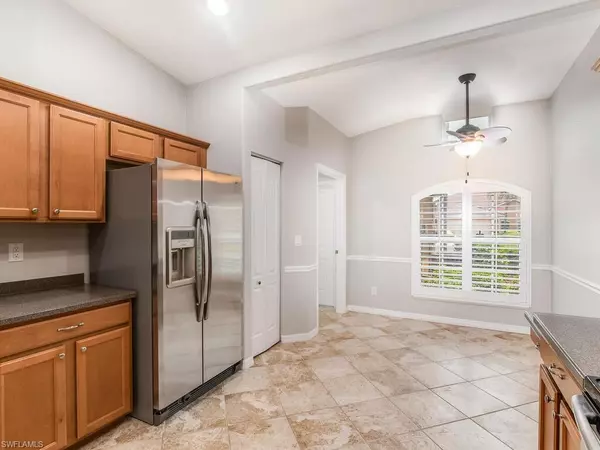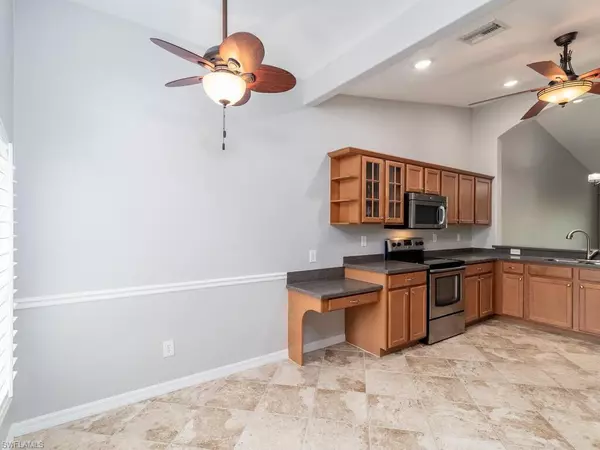$455,000
$455,000
For more information regarding the value of a property, please contact us for a free consultation.
3 Beds
2 Baths
1,451 SqFt
SOLD DATE : 06/05/2023
Key Details
Sold Price $455,000
Property Type Single Family Home
Sub Type Ranch,Villa Attached
Listing Status Sold
Purchase Type For Sale
Square Footage 1,451 sqft
Price per Sqft $313
Subdivision Tuscany Cove
MLS Listing ID 223032620
Sold Date 06/05/23
Bedrooms 3
Full Baths 2
HOA Fees $343/qua
HOA Y/N No
Originating Board Naples
Year Built 2007
Annual Tax Amount $3,439
Tax Year 2022
Lot Size 5,662 Sqft
Acres 0.13
Property Description
Welcome home! This stunning three bedroom, two bath villa is exactly what you are looking for. The home boasts a private pool, a newer roof and the inside is in impeccable condition. The home is spacious with a split floor plan, large living area and an open style kitchen which is great for entertaining family and friends. The home comes with a storm smart shade on the covered lanai. With western exposure, one can open up the living room sliders to the house and enjoy the afternoon sun and all the beautiful Southwest Florida weather. This home is conveniently located in a gated community near both Immokalee and Vanderbilt Beach roads, so the location is ideal for getting around town. This home also sits just across the street from many of the amenities that Tuscany Cove has to offer which include a fitness center, card room, resort style pool and spa, kiddie pool, basketball court, two tennis courts and a children's playground.
Location
State FL
County Collier
Area Tuscany Cove
Rooms
Bedroom Description Master BR Ground,Split Bedrooms
Dining Room Dining - Living, Eat-in Kitchen
Kitchen Built-In Desk, Pantry
Interior
Interior Features French Doors, Pantry
Heating Central Electric
Flooring Tile
Equipment Auto Garage Door, Dishwasher, Disposal, Dryer, Microwave, Range, Refrigerator/Freezer, Security System, Smoke Detector, Washer
Furnishings Unfurnished
Fireplace No
Appliance Dishwasher, Disposal, Dryer, Microwave, Range, Refrigerator/Freezer, Washer
Heat Source Central Electric
Exterior
Exterior Feature Screened Lanai/Porch
Garage Attached
Garage Spaces 2.0
Pool Community, Electric Heat, Screen Enclosure
Community Features Pool, Fitness Center, Tennis Court(s), Gated
Amenities Available Basketball Court, Billiard Room, Pool, Fitness Center, Pickleball, Play Area, Tennis Court(s)
Waterfront No
Waterfront Description None
View Y/N No
View Privacy Wall
Roof Type Tile
Street Surface Paved
Porch Patio
Total Parking Spaces 2
Garage Yes
Private Pool Yes
Building
Lot Description Zero Lot Line
Building Description Concrete Block,Stucco, DSL/Cable Available
Story 1
Water Central
Architectural Style Ranch, Villa Attached
Level or Stories 1
Structure Type Concrete Block,Stucco
New Construction No
Schools
Elementary Schools Laurel Oak Elementary School
Middle Schools Oakridge Middle School
High Schools Gulf Coast High School
Others
Pets Allowed With Approval
Senior Community No
Tax ID 78532901366
Ownership Single Family
Security Features Security System,Smoke Detector(s),Gated Community
Read Less Info
Want to know what your home might be worth? Contact us for a FREE valuation!

Our team is ready to help you sell your home for the highest possible price ASAP

Bought with Premiere Plus Realty Company

"Molly's job is to find and attract mastery-based agents to the office, protect the culture, and make sure everyone is happy! "






