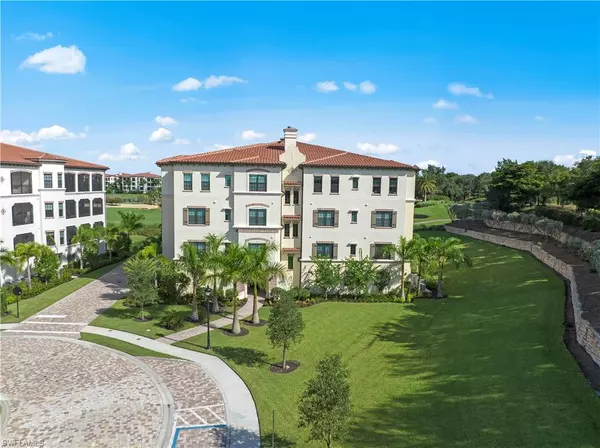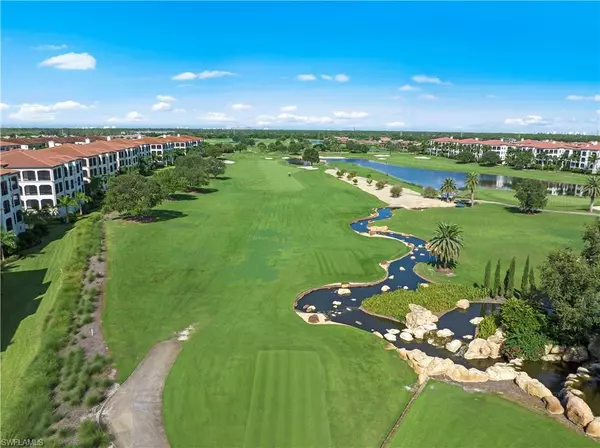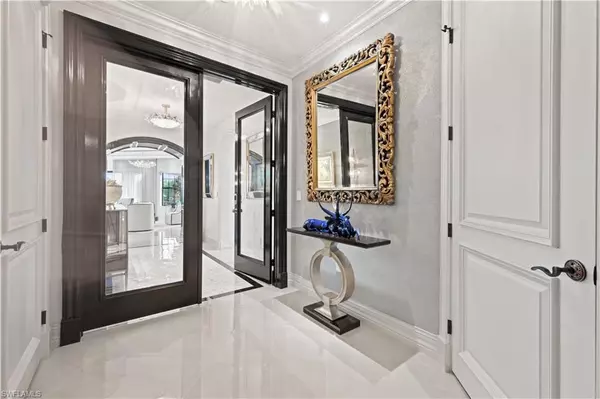$1,505,900
$2,450,000
38.5%For more information regarding the value of a property, please contact us for a free consultation.
3 Beds
4 Baths
2,950 SqFt
SOLD DATE : 03/01/2023
Key Details
Sold Price $1,505,900
Property Type Single Family Home
Sub Type Penthouse,Mid Rise (4-7)
Listing Status Sold
Purchase Type For Sale
Square Footage 2,950 sqft
Price per Sqft $510
Subdivision Viansa
MLS Listing ID 222068657
Sold Date 03/01/23
Bedrooms 3
Full Baths 3
Half Baths 1
HOA Fees $881/qua
HOA Y/N Yes
Originating Board Naples
Year Built 2021
Annual Tax Amount $12,983
Tax Year 2022
Property Description
No-Reserve Auction to be held on-site, Sunday, January 29th, 2023, at 2:00 PM. Starting Saturday, January 7th, 2023, previews every Saturday by appointment & Sunday 1:00 PM-4:00 PM. Private appointments are available; call for details.
This exceptionally designed Penthouse offers privacy, security, and uncompromising elegance. This is a one-of-a-kind condo surrounded by tree-lined stone walls, lush foliage, and waterfalls on the legendary Talis Park golf course designed by Greg Norman and Pete Dye. Richness in every detail transformed builder-grade elements into a one-of-a-kind unit. Architectural moldings with soft metallic paint, custom cabinetry topped with exotic granites, rope lighting, art lights, additional home automation resulted in spectacular sound and a cozy yet romantic ambiance. It also comes with 2 spacious garage spaces and added room for your golf cart. Additionally, you have an abundance of additional storage in your 10 x 10 locked storage area customized with cabinetry. This exquisite lock-and-go. country club lifestyle was designed for the few who demand the very best. Hurricane Ian did minimal damage to our community. We are in a very safe zone.
Location
State FL
County Collier
Area Talis Park
Rooms
Bedroom Description First Floor Bedroom,Master BR Ground,Split Bedrooms
Dining Room Breakfast Bar, Breakfast Room, Dining - Living, Eat-in Kitchen, Formal
Kitchen Gas Available
Interior
Interior Features Bar, Built-In Cabinets, Closet Cabinets, Custom Mirrors, Fire Sprinkler, Foyer, French Doors, Laundry Tub, Smoke Detectors, Wired for Sound, Tray Ceiling(s), Walk-In Closet(s), Window Coverings, Zero/Corner Door Sliders
Heating Central Electric
Flooring Marble, Tile
Equipment Auto Garage Door, Cooktop - Gas, Dishwasher, Disposal, Double Oven, Dryer, Freezer, Home Automation, Instant Hot Faucet, Microwave, Refrigerator, Refrigerator/Freezer, Security System, Self Cleaning Oven, Smoke Detector, Wall Oven, Washer, Water Treatment Owned, Wine Cooler
Furnishings Unfurnished
Fireplace No
Window Features Window Coverings
Appliance Gas Cooktop, Dishwasher, Disposal, Double Oven, Dryer, Freezer, Instant Hot Faucet, Microwave, Refrigerator, Refrigerator/Freezer, Self Cleaning Oven, Wall Oven, Washer, Water Treatment Owned, Wine Cooler
Heat Source Central Electric
Exterior
Exterior Feature Open Porch/Lanai, Screened Lanai/Porch, Storage
Garage 2 Assigned, Common, Driveway Paved, Golf Cart, Guest, Load Space, Paved, On Street, Under Bldg Closed, Attached
Garage Spaces 2.0
Pool Community
Community Features Clubhouse, Park, Pool, Dog Park, Fitness Center, Golf, Putting Green, Restaurant, Sidewalks, Street Lights, Tennis Court(s), Gated
Amenities Available Basketball Court, Barbecue, Beach Access, Beauty Salon, Bike And Jog Path, Bocce Court, Business Center, Clubhouse, Park, Pool, Concierge, Dog Park, Fitness Center, Full Service Spa, Golf Course, Internet Access, Pickleball, Play Area, Private Membership, Putting Green, Restaurant, Sidewalk, Streetlight, Tennis Court(s), Trash Chute, Underground Utility
Waterfront No
Waterfront Description None
View Y/N Yes
View Basin, Creek/Stream, Golf Course, Landscaped Area, Partial Gulf, Pond, Preserve, Privacy Wall, Water Feature, Trees/Woods
Roof Type Tile
Total Parking Spaces 2
Garage Yes
Private Pool No
Building
Lot Description Corner Lot, Cul-De-Sac, Dead End, Golf Course
Building Description Concrete Block,Metal Frame,Poured Concrete,Stucco, DSL/Cable Available
Story 4
Water Filter, Reverse Osmosis - Entire House
Architectural Style Penthouse, Spanish, Mid Rise (4-7)
Level or Stories 4
Structure Type Concrete Block,Metal Frame,Poured Concrete,Stucco
New Construction No
Others
Pets Allowed With Approval
Senior Community No
Tax ID 66679910125
Ownership Condo
Security Features Security System,Smoke Detector(s),Gated Community,Fire Sprinkler System
Read Less Info
Want to know what your home might be worth? Contact us for a FREE valuation!

Our team is ready to help you sell your home for the highest possible price ASAP

Bought with The Willis Group, LLC

"Molly's job is to find and attract mastery-based agents to the office, protect the culture, and make sure everyone is happy! "






