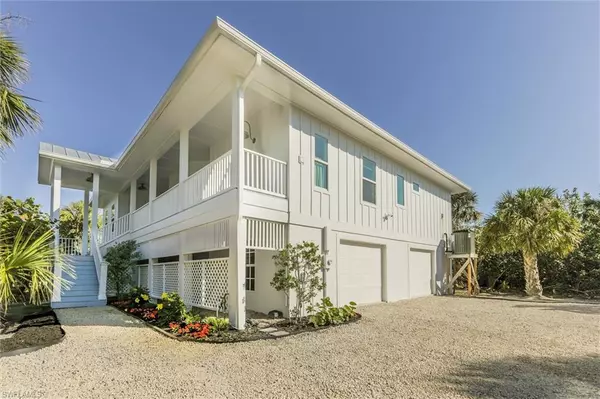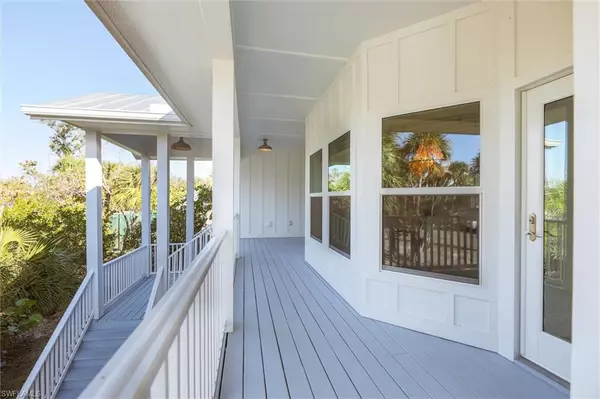3 Beds
2 Baths
2,146 SqFt
3 Beds
2 Baths
2,146 SqFt
Key Details
Property Type Single Family Home
Sub Type Single Family Residence
Listing Status Active
Purchase Type For Sale
Square Footage 2,146 sqft
Price per Sqft $696
Subdivision Herons Landings I
MLS Listing ID 225017477
Style Resale Property
Bedrooms 3
Full Baths 2
HOA Y/N No
Originating Board Florida Gulf Coast
Year Built 2001
Annual Tax Amount $10,380
Tax Year 2024
Lot Size 0.531 Acres
Acres 0.531
Property Sub-Type Single Family Residence
Property Description
Location
State FL
County Lee
Area Herons Landing
Rooms
Bedroom Description First Floor Bedroom
Dining Room Breakfast Bar, Formal
Kitchen Island
Interior
Interior Features Built-In Cabinets, Foyer, Laundry Tub, Smoke Detectors, Vaulted Ceiling(s)
Heating Central Electric
Flooring Marble, Wood
Equipment Dishwasher, Disposal, Dryer, Range, Refrigerator/Freezer, Smoke Detector, Washer, Water Treatment Owned
Furnishings Unfurnished
Fireplace No
Appliance Dishwasher, Disposal, Dryer, Range, Refrigerator/Freezer, Washer, Water Treatment Owned
Heat Source Central Electric
Exterior
Exterior Feature Open Porch/Lanai, Screened Lanai/Porch, Outdoor Shower
Parking Features Under Bldg Closed, Attached
Garage Spaces 4.0
Pool Community
Community Features Pool, Tennis Court(s), Gated
Amenities Available Beach Access, Community Boat Dock, Pool, Spa/Hot Tub, Tennis Court(s)
Waterfront Description None
View Y/N Yes
View Landscaped Area
Roof Type Metal
Total Parking Spaces 4
Garage Yes
Private Pool No
Building
Lot Description Cul-De-Sac, Irregular Lot
Story 1
Water Central
Architectural Style Contemporary, Florida, Single Family
Level or Stories 1
New Construction No
Schools
Elementary Schools Sanibel School
Middle Schools Sanibel School
Others
Pets Allowed Yes
Senior Community No
Tax ID 13-46-21-T2-00300.0150
Ownership Single Family
Security Features Smoke Detector(s),Gated Community
Virtual Tour https://vimeo.com/user49958423/review/1055803757/5af0ef5c23

"Molly's job is to find and attract mastery-based agents to the office, protect the culture, and make sure everyone is happy! "






