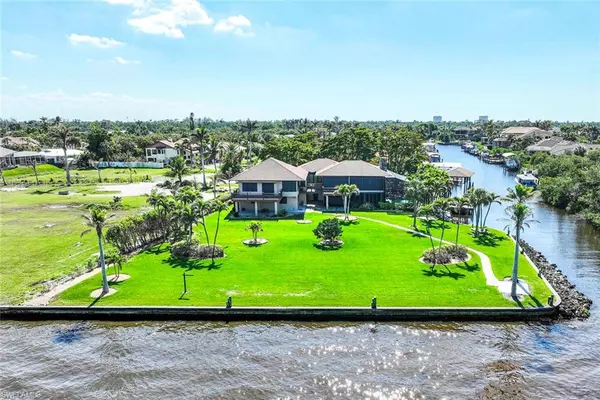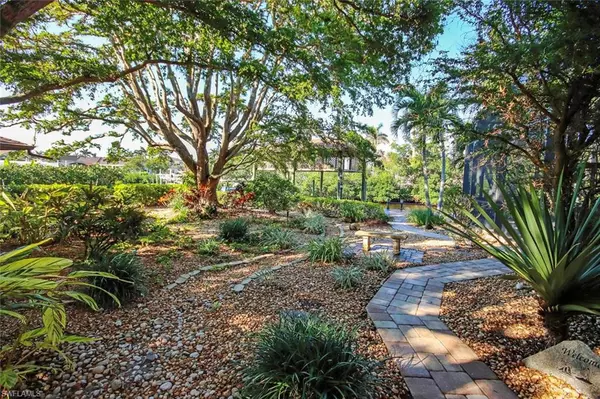4 Beds
4 Baths
3,315 SqFt
4 Beds
4 Baths
3,315 SqFt
Key Details
Property Type Single Family Home
Sub Type Single Family Residence
Listing Status Active
Purchase Type For Sale
Square Footage 3,315 sqft
Price per Sqft $1,205
Subdivision Metes And Bounds
MLS Listing ID 225016414
Style Resale Property
Bedrooms 4
Full Baths 4
HOA Y/N No
Originating Board Florida Gulf Coast
Year Built 1978
Annual Tax Amount $10,502
Tax Year 2024
Lot Size 1.246 Acres
Acres 1.246
Property Sub-Type Single Family Residence
Property Description
Location
State FL
County Lee
Area Metes And Bounds
Zoning RM-2
Rooms
Bedroom Description Master BR Sitting Area,Master BR Upstairs,Split Bedrooms
Dining Room Eat-in Kitchen, Formal
Interior
Interior Features Built-In Cabinets, Disability Equipped, Fireplace, Foyer, French Doors, Laundry Tub, Smoke Detectors, Vaulted Ceiling(s), Walk-In Closet(s), Window Coverings
Heating Central Electric
Flooring Carpet, Tile
Equipment Auto Garage Door, Cooktop - Electric, Dishwasher, Disposal, Double Oven, Dryer, Generator, Microwave, Refrigerator/Icemaker, Smoke Detector, Washer
Furnishings Unfurnished
Fireplace Yes
Window Features Window Coverings
Appliance Electric Cooktop, Dishwasher, Disposal, Double Oven, Dryer, Microwave, Refrigerator/Icemaker, Washer
Heat Source Central Electric
Exterior
Exterior Feature Boat Dock Private, Boat Slip, Balcony, Open Porch/Lanai, Screened Balcony, Screened Lanai/Porch
Parking Features Driveway Paved, Paved, Under Bldg Closed, Attached
Garage Spaces 7.0
Pool Below Ground, Equipment Stays
Amenities Available Storage
Waterfront Description Canal Front,River Front
View Y/N Yes
View River
Roof Type Shingle
Street Surface Paved
Porch Deck, Patio
Total Parking Spaces 7
Garage Yes
Private Pool Yes
Building
Lot Description Cul-De-Sac, Oversize
Building Description Concrete Block,Poured Concrete,Wood Frame,Vinyl Siding, DSL/Cable Available
Story 2
Water Central
Architectural Style Single Family
Level or Stories 2
Structure Type Concrete Block,Poured Concrete,Wood Frame,Vinyl Siding
New Construction No
Others
Pets Allowed Yes
Senior Community No
Tax ID 36-45-23-00-00010.0000
Ownership Single Family
Security Features Smoke Detector(s)
Virtual Tour https://www.zillow.com/view-imx/c6a743f3-0f8e-4a91-b06c-b8a20cf7f6d0?setAttribution=mls&wl=true&initialViewType=pano&utm_source=dashboard

"Molly's job is to find and attract mastery-based agents to the office, protect the culture, and make sure everyone is happy! "






