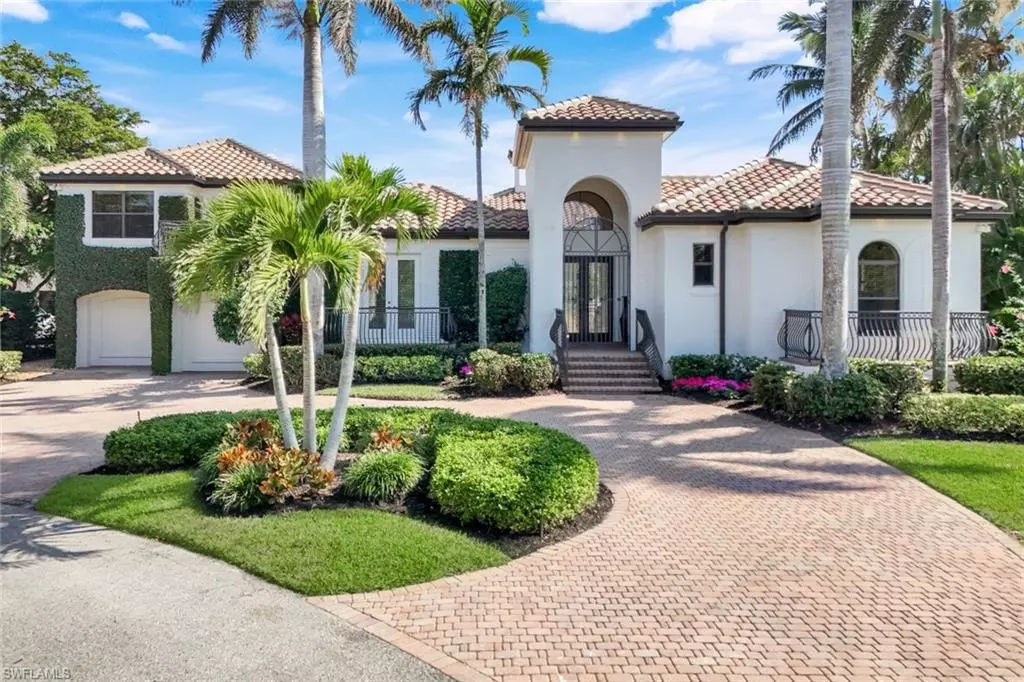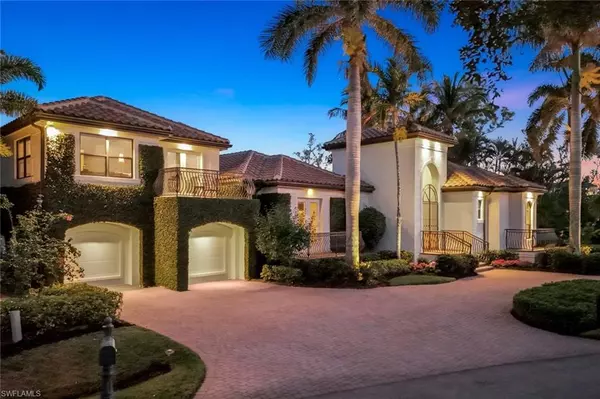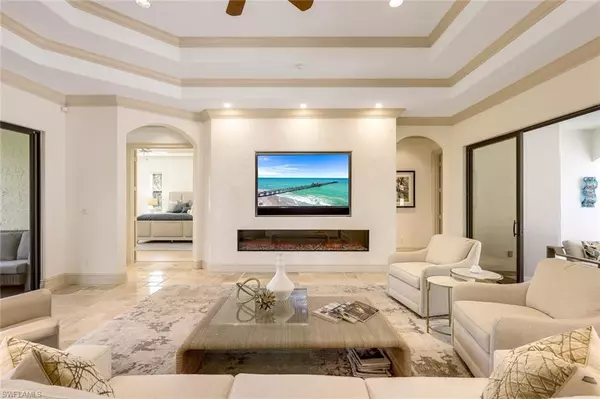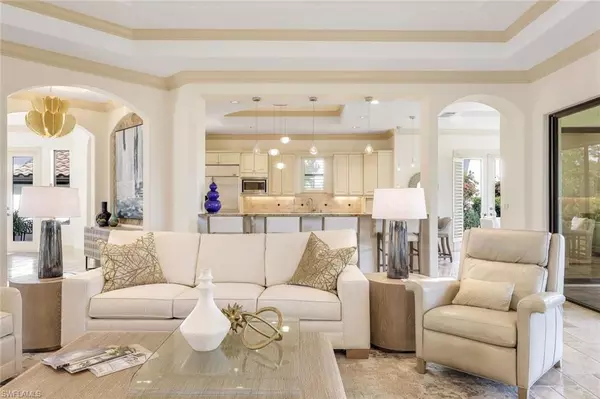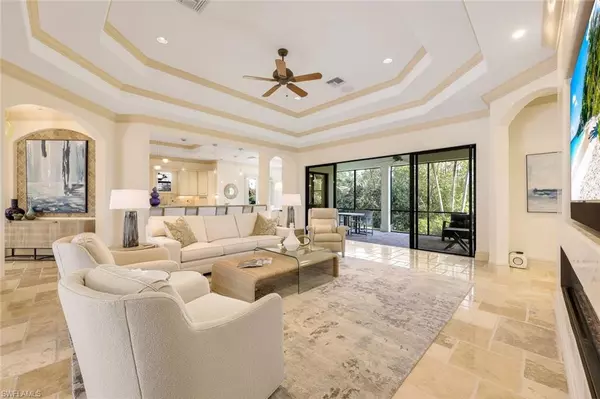4 Beds
4 Baths
3,817 SqFt
4 Beds
4 Baths
3,817 SqFt
Key Details
Property Type Single Family Home
Sub Type 2 Story,Single Family Residence
Listing Status Pending
Purchase Type For Sale
Square Footage 3,817 sqft
Price per Sqft $471
Subdivision St. Charles Harbour
MLS Listing ID 225011655
Style Resale Property
Bedrooms 4
Full Baths 4
HOA Y/N Yes
Originating Board Florida Gulf Coast
Year Built 2003
Annual Tax Amount $17,904
Tax Year 2024
Lot Size 0.460 Acres
Acres 0.46
Property Sub-Type 2 Story,Single Family Residence
Property Description
Looking for unparalleled PRIVACY, SECURITY, and the convenience of being just minutes from town? This luxuriously renovated, 4 bedroom including media suite,+ office, 4 bathroom home with a 3 car garage is situated on nearly half an acre on a quiet cul-de-sac of only 4 homes in the prestigious St. Charles Harbour Yacht Club. Deep water marina basin, waterfront restaurant and bar, tennis, bocce, shuffleboard and heated waterfront pool all only 2 nautical miles to the Gulf of Mexico and a quick 10 minutes drive to the sandy beaches of Sanibel Island. This property comes with a recorded easement for canal access at the rear, allowing the opportunity to add a private dock. Spanning over 3,800 square feet of living space, the home features a grand, light-filled master suite and a separate cabana suite with its own private entrance, morning kitchen and mini refrigerator. All three first floor suites open the lanai. The spacious kitchen is a chef's dream with 6 burner & griddle double oven gas range adorned by a gorgeous lighted hood, 2 dishwashers, pantry, prep island sink and plenty of countertops with bar stool seating on 2 sides perfect for entertaining! The large great room features tray ceilings with a fireplace and sliding doors on two sides leading to a covered lanai, a secluded screened saltwater pool, waterfall spa, and outdoor kitchen, covered lanai, speakers and lighting system. The second floor features a large media suite with surround sound or can be used as another master suite with a balcony, multiple closets, custom cabinets, mini refrigerator and guest bath.
This elegant residence is designed with the finest finishes, including custom wood cabinetry, granite countertops, 10-ft volume and tray ceilings, 8-ft solid core doors, travertine flooring, plantation shutters, and a Newley added $30k integrated sound system. The designer chandeliers and lighting are sure to wow you! Additional highlights include a water filtration system, monitored security, an electrical generator transfer panel, a 4-zone HVAC system, impact windows & doors, central vac with dust bin kick toes in the kitchen and master bath, NEW Roof 2023, no flooding inside of home only water in the garage. Tropical
landscaping surrounds this lovely estate home.
Club and dock memberships are available, offering access to the marina and other exclusive amenities. The community also features a private gated entry golf cart path to Shell Point Golf Course, where memberships are available but not required for tee times.
Please be sure to view this homes video tour and you can also visit St.Charles Yacht Clubs website along with Shell Point's Golf website for more information on the amenities.
Location
State FL
County Lee
Area St. Charles Harbour
Zoning RS-1
Rooms
Bedroom Description First Floor Bedroom,Master BR Ground,Master BR Sitting Area,Two Master Suites
Dining Room Breakfast Bar, Breakfast Room, Eat-in Kitchen, Formal
Kitchen Gas Available, Pantry
Interior
Interior Features Bar, Built-In Cabinets, Closet Cabinets, Coffered Ceiling(s), Custom Mirrors, Exclusions, Fireplace, Foyer, French Doors, Laundry Tub, Other, Pantry, Smoke Detectors, Wired for Sound, Tray Ceiling(s), Volume Ceiling, Walk-In Closet(s), Window Coverings
Heating Central Electric, Zoned
Flooring Carpet, Marble, Wood
Equipment Auto Garage Door, Central Vacuum, Cooktop - Gas, Dishwasher, Disposal, Double Oven, Dryer, Grill - Gas, Microwave, Range, Refrigerator, Refrigerator/Icemaker, Security System, Self Cleaning Oven, Smoke Detector, Washer, Water Treatment Owned, Wine Cooler
Furnishings Unfurnished
Fireplace Yes
Window Features Window Coverings
Appliance Gas Cooktop, Dishwasher, Disposal, Double Oven, Dryer, Grill - Gas, Microwave, Range, Refrigerator, Refrigerator/Icemaker, Self Cleaning Oven, Washer, Water Treatment Owned, Wine Cooler
Heat Source Central Electric, Zoned
Exterior
Exterior Feature Dock Lease, Dock Purchase, Open Porch/Lanai, Screened Lanai/Porch, Built In Grill, Courtyard, Outdoor Kitchen
Parking Features Circular Driveway, Attached
Garage Spaces 3.0
Pool Community, Below Ground, Concrete, Equipment Stays, Electric Heat, Pool Bath, Salt Water, Screen Enclosure, See Remarks
Community Features Clubhouse, Pool, Dog Park, Restaurant, Sidewalks, Street Lights, Tennis Court(s), Gated
Amenities Available Bocce Court, Cabana, Clubhouse, Pool, Community Room, Dog Park, Internet Access, Marina, Private Membership, Restaurant, See Remarks, Shuffleboard Court, Sidewalk, Streetlight, Tennis Court(s), Underground Utility
Waterfront Description Canal Front,Navigable
View Y/N Yes
View Landscaped Area, Mangroves, Preserve, Trees/Woods
Roof Type Tile
Street Surface Paved
Porch Patio
Total Parking Spaces 3
Garage Yes
Private Pool Yes
Building
Lot Description Cul-De-Sac, Dead End, Irregular Lot, Oversize
Building Description Concrete Block,Stucco, DSL/Cable Available
Story 2
Water Central, Reverse Osmosis - Entire House
Architectural Style Two Story, Single Family
Level or Stories 2
Structure Type Concrete Block,Stucco
New Construction No
Others
Pets Allowed Yes
Senior Community No
Tax ID 34-45-23-04-00000.0300
Ownership Single Family
Security Features Security System,Smoke Detector(s),Gated Community
Virtual Tour https://lacasatour.com/property/15841-turnbridge-ct-fort-myers-fl-33908/ub

"Molly's job is to find and attract mastery-based agents to the office, protect the culture, and make sure everyone is happy! "

