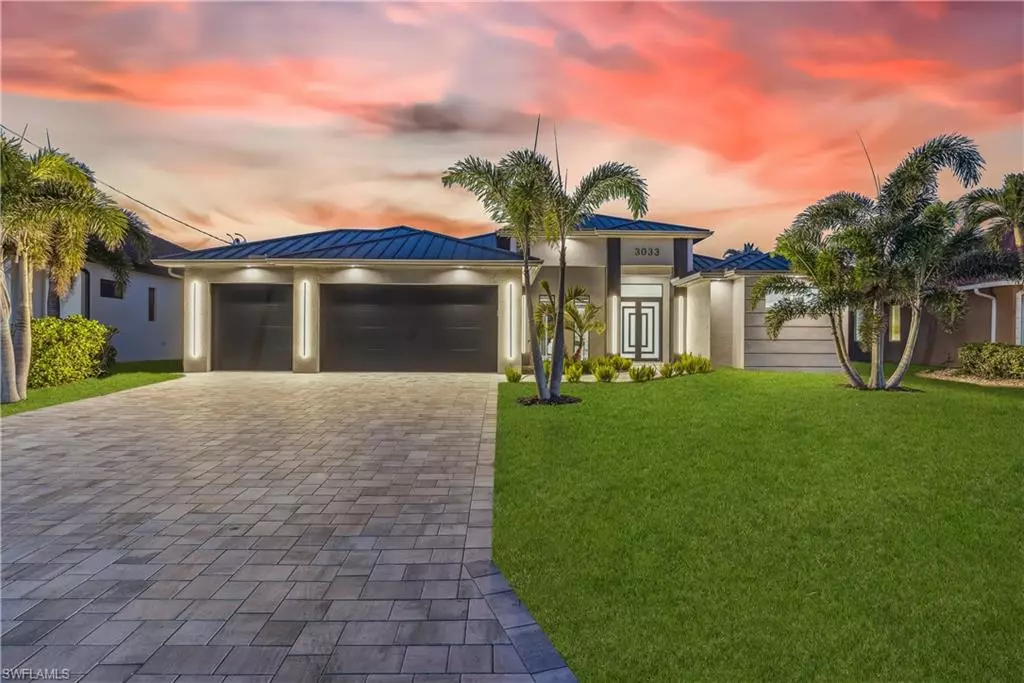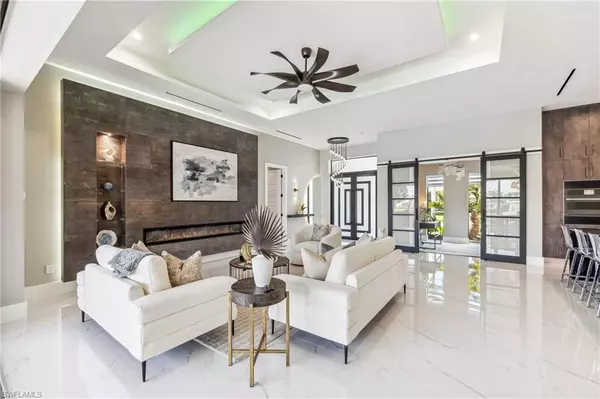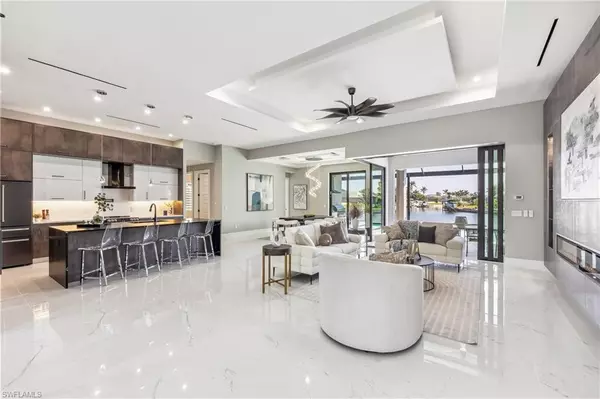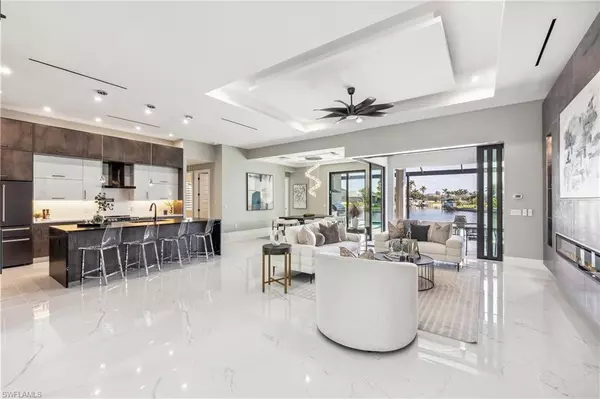4 Beds
3 Baths
2,484 SqFt
4 Beds
3 Baths
2,484 SqFt
Key Details
Property Type Single Family Home
Sub Type Ranch,Single Family Residence
Listing Status Active
Purchase Type For Sale
Square Footage 2,484 sqft
Price per Sqft $636
Subdivision Cape Coral
MLS Listing ID 225012830
Style New Construction
Bedrooms 4
Full Baths 3
HOA Y/N No
Originating Board Florida Gulf Coast
Year Built 2025
Annual Tax Amount $3,332
Tax Year 2024
Lot Size 10,018 Sqft
Acres 0.23
Property Sub-Type Ranch,Single Family Residence
Property Description
Welcome to this exquisite new construction home located in the heart of Cape Coral, Florida, offering luxury living with unparalleled views and modern finishes. Situated on a desirable gulf-access canal, this home boasts a stunning intersection view, perfect for enjoying beautiful sunsets and tranquil water vistas. This spacious 5-bedroom, 3-bathroom residence features a contemporary open-concept Great Room floor plan designed for both style and functionality. From the moment you step inside, you'll be greeted by pristine ceramic tile flooring throughout, adding elegance and easy maintenance. The modern kitchen showcases top-tier finishes with sleek granite countertops, custom cabinetry, and state-of-the-art appliances, making it a chef's dream. The master suite is a true retreat, offering a generous walk-in closet and a luxurious ensuite bathroom with contemporary fixtures. Each of the four additional bedrooms is well-sized and perfect for family or guests, with ample closet space and natural light.
Designed with the Florida lifestyle in mind, this home includes an aluminum roof for durability, impact-resistant windows, and hurricane-rated doors, ensuring peace of mind during storm season. The outdoor area is an entertainer's paradise, featuring a heated pool and Jacuzzi, ideal for year-round enjoyment. Whether you're lounging by the pool or boating along the canal, the picturesque water views provide the perfect backdrop.
Located just 15 minutes from the vibrant downtown Cape Coral area, you'll enjoy easy access to shopping, dining, and entertainment. Publix and a variety of restaurants are nearby, making it convenient to enjoy local amenities.
This home offers a blend of modern design, superior craftsmanship, and an unbeatable location. Don't miss your chance to experience the best of Cape Coral living!
Location
State FL
County Lee
Area Cape Coral
Zoning R1-W
Rooms
Bedroom Description Master BR Ground
Dining Room Eat-in Kitchen, Formal
Kitchen Island
Interior
Interior Features Coffered Ceiling(s), Custom Mirrors, Fireplace, Foyer, Pull Down Stairs, Tray Ceiling(s), Window Coverings
Heating Central Electric
Flooring Tile
Equipment Auto Garage Door, Cooktop - Electric, Dishwasher, Disposal, Microwave, Pot Filler, Refrigerator/Freezer, Refrigerator/Icemaker, Washer/Dryer Hookup
Furnishings Unfurnished
Fireplace Yes
Window Features Window Coverings
Appliance Electric Cooktop, Dishwasher, Disposal, Microwave, Pot Filler, Refrigerator/Freezer, Refrigerator/Icemaker
Heat Source Central Electric
Exterior
Exterior Feature Concrete Dock, Screened Lanai/Porch, Built In Grill, Outdoor Kitchen, Outdoor Shower
Parking Features Attached
Garage Spaces 3.0
Pool Below Ground, Concrete, Electric Heat, Salt Water, Screen Enclosure
Amenities Available None
Waterfront Description Intersecting Canal
View Y/N Yes
View Intersecting Canal
Roof Type Metal
Total Parking Spaces 3
Garage Yes
Private Pool Yes
Building
Lot Description Regular
Building Description Concrete Block,Stucco, DSL/Cable Available
Story 1
Water Assessment Paid
Architectural Style Ranch, Single Family
Level or Stories 1
Structure Type Concrete Block,Stucco
New Construction Yes
Others
Pets Allowed Yes
Senior Community No
Tax ID 32-44-23-C3-05937.0240
Ownership Single Family
Virtual Tour https://www.zillow.com/view-imx/8db6ee67-76bf-4ce0-ab20-c106a068a8ad?setAttribution=mls&wl=true&initialViewType=pano&utm_source=dashboard

"Molly's job is to find and attract mastery-based agents to the office, protect the culture, and make sure everyone is happy! "






