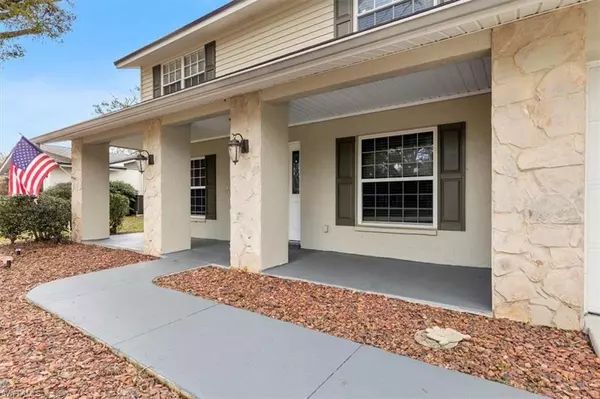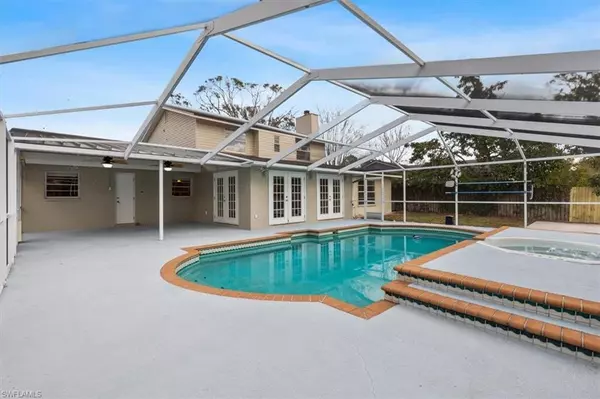3 Beds
3 Baths
2,340 SqFt
3 Beds
3 Baths
2,340 SqFt
Key Details
Property Type Single Family Home
Sub Type Single Family Residence
Listing Status Pending
Purchase Type For Sale
Square Footage 2,340 sqft
Price per Sqft $222
MLS Listing ID 225012494
Style Resale Property
Bedrooms 3
Full Baths 2
Half Baths 1
HOA Y/N No
Originating Board Florida Gulf Coast
Year Built 1983
Annual Tax Amount $6,822
Tax Year 2024
Lot Size 10,454 Sqft
Acres 0.24
Property Sub-Type Single Family Residence
Property Description
As you enter, you'll be captivated by the beautifully updated kitchen, a harmonious blend of functionality and elegance. With stunning granite countertops and solid wood cabinets, this culinary haven is perfect for both aspiring chefs and casual cooks alike. The kitchen is adorned with top-of-the-line LG InstaView and Samsung appliances, including a sleek black stainless steel range and microwave, a GE dishwasher, and a spacious walk-in pantry, ensuring you have both style and convenience. Adjacent to the kitchen is a spacious formal dining area, effortlessly fostering a warm atmosphere for entertaining family and friends. The expansive great room serves as the vibrant heart of the home, featuring three sets of French doors that invite an abundance of natural light, creating an airy and uplifting environment. Two ceiling fans above add a refreshing breeze to the space. Just off this area, you'll discover a cozy den, complete with a gas fireplace and pocket French doors, providing both warmth and privacy to suit your every mood. Right next to the den, an additional charming room with a half-vaulted ceiling offers unique character and inviting warmth. The first floor also features a convenient half bath that leads directly to the patio and pool area, perfect for seamless indoor-outdoor living. Throughout the first level, luxury vinyl plank flooring enhances the space with both durability and modern style. Your private retreat awaits in the impressive master suite, boasting his and hers closets, including a generously sized walk-in. The luxurious en suite bathroom is a spa-like haven, elegantly updated with dual sinks, granite counters, and a premium thick shower door that exudes sophistication. The second bedroom shines with rich wood flooring, while the thoughtfully designed Jack & Jill bathroom offers separate sinks, and a soothing bathtub, ensuring comfort and relaxation. Step outside to discover your own personal oasis! The sprawling 30'x15' pool, complete with a screened enclosure, invites you to float and relax during those hot summer days. The covered, screened-in porch, enhanced with ceiling fans, creates an ideal setting for outdoor gatherings and serene lounging.You'll also appreciate the abundant garage storage, thoughtfully designed with wall cabinets, ceiling racks, and a roomy attic. This property is a true gem, free from HOA, CDD, or flood zone restrictions, situated in a thriving community close to excellent schools, delightful restaurants, bustling shopping, USF, and major highways. Don't miss out on the chance to call this stunning house your forever home!
Location
State FL
County Hillsborough
Area Not Applicable
Zoning R-9
Rooms
Bedroom Description Master BR Upstairs
Dining Room Breakfast Bar, Formal
Kitchen Walk-In Pantry
Interior
Interior Features Fireplace, French Doors, Pantry, Wired for Sound, Walk-In Closet(s), Window Coverings
Heating Central Electric
Flooring Carpet, Tile, Wood
Equipment Auto Garage Door, Dishwasher, Disposal, Dryer, Microwave, Range, Refrigerator/Freezer, Washer
Furnishings Unfurnished
Fireplace Yes
Window Features Window Coverings
Appliance Dishwasher, Disposal, Dryer, Microwave, Range, Refrigerator/Freezer, Washer
Heat Source Central Electric
Exterior
Exterior Feature Screened Lanai/Porch
Parking Features Driveway Paved, Attached
Garage Spaces 2.0
Fence Fenced
Pool Below Ground, Concrete, Electric Heat, Screen Enclosure
Amenities Available None
Waterfront Description None
View Y/N Yes
Roof Type Shingle
Street Surface Paved
Porch Patio
Total Parking Spaces 2
Garage Yes
Private Pool Yes
Building
Lot Description Regular
Story 2
Water Central, Softener
Architectural Style Contemporary, Single Family
Level or Stories 2
Structure Type Concrete Block,Stucco,Vinyl Siding
New Construction No
Schools
Elementary Schools Temple Terrace-Hb
Middle Schools Greco-Hb
High Schools King-Hb
Others
Pets Allowed Yes
Senior Community No
Tax ID T-24-28-19-1JI-000001-00003.0
Ownership Single Family

"Molly's job is to find and attract mastery-based agents to the office, protect the culture, and make sure everyone is happy! "






