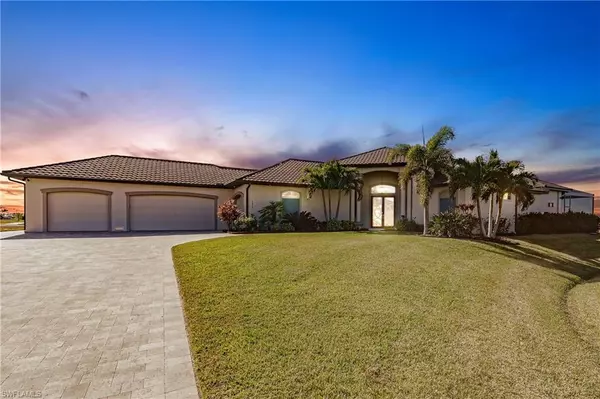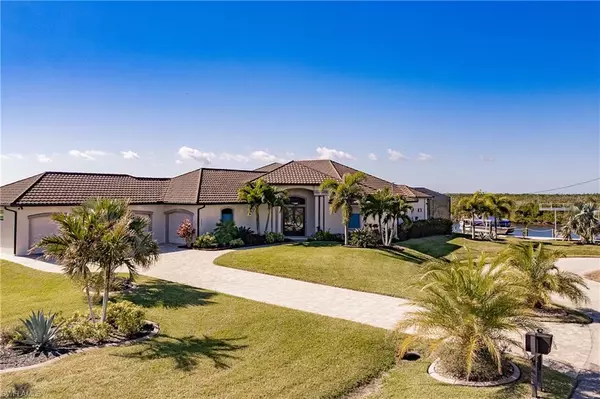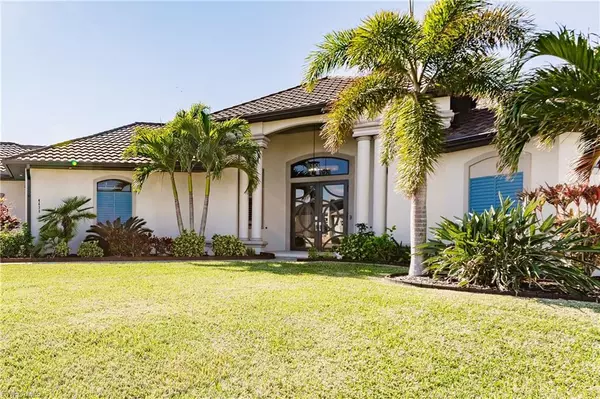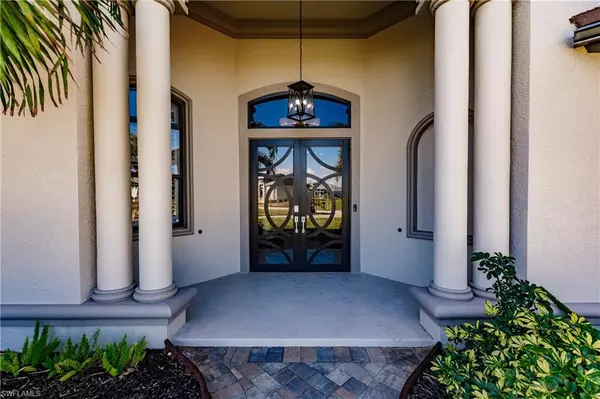3 Beds
3 Baths
2,906 SqFt
3 Beds
3 Baths
2,906 SqFt
OPEN HOUSE
Sat Mar 01, 11:00am - 1:00pm
Key Details
Property Type Single Family Home
Sub Type Ranch,Single Family Residence
Listing Status Active
Purchase Type For Sale
Square Footage 2,906 sqft
Price per Sqft $480
Subdivision Cape Coral
MLS Listing ID 224102496
Style Resale Property
Bedrooms 3
Full Baths 3
HOA Y/N No
Originating Board Florida Gulf Coast
Year Built 2016
Annual Tax Amount $12,138
Lot Size 0.572 Acres
Acres 0.572
Property Sub-Type Ranch,Single Family Residence
Property Description
Situated on a 0.57-acre cul-de-sac double lot with 156 feet of direct waterfront, this luxury estate offers an expansive 4-car garage plus 2 additional bays—a potential 6-car garage with an air-conditioned workshop for car enthusiasts or hobbyists.
This 2016 custom-built home features 2,906 sq. ft. of living space, 3 spacious bedrooms, a den, and 3 bathrooms. The open floor plan is designed for both entertaining and everyday comfort.
Enjoy Gulf access with 2 private boat docks with lifts, perfect for boating and waterfront living. The 1,200+ sq. ft. tropical outdoor oasis boasts a resort-style pool with 2 sun shelves, a waterfall spa, and a newly screened lanai. The outdoor kitchen is fully equipped with a grill, hood, high-top bar, and built-in fridge—perfect for hosting.
With western exposure, take in stunning sunsets over the water, all while enjoying unparalleled privacy and luxury. Inside, the formal dining room, den, great room, and expansive living room create a grand space for both intimate gatherings and large-scale entertaining.
The chef's kitchen is a true standout, featuring an oversized island, gas cooktop, pot filler, black leathered granite, a 48" Samsung refrigerator, and Bosch dishwasher.
The Owner's Suite is an elegant retreat, with tray ceilings, dual walk-in closets, and a spa-inspired bath complete with a soaking tub, custom dual vanities, and a beautifully tiled walk-in rain shower. The Junior Suite offers a luxurious and private space for guests and also serves as a pool bath. Both guest bathrooms feature premium finishes and attention to detail.
For boating enthusiasts, the estate features a 2-slip dock with 2 boat lifts including a 10,000-pound platform lift and a 16,000-pound lift, offering direct Gulf access via scenic canals. The dock includes water and electric, plus a canopy for the 16K lift, perfect for jet skis, kayaks, or a pontoon boat. Enjoy fishing right from your dock and the opportunity to spot dolphins, turtles, and stingrays. Or jump in your boat and head out to Matlacha, Pine Island, Cayo Costa, & beyond.
Extensive landscaping surrounds home with paver driveway & sidewalks, a metal fence in the backyard, and irrigation. The home also boasts ALL IMPACT WINDOWS & DOORS, a stone-coated metal roof in 2023, and a 500 lb propane tank onsite for gas cooking, instant hot water, and is ready for your generator.
Additional security features include smart cameras, locks, and keypads on all doors including the garage in 2023. NO flooding during Hurricane Ian or any other storms.
This furnished home is ready for immediate move-in, offering the perfect blend of luxury, comfort, and outdoor living. A truly one-of-a-kind property that captures the essence of Florida waterfront living. Call today to schedule your private showing.
Location
State FL
County Lee
Area Cape Coral
Zoning R1-W
Rooms
Bedroom Description Master BR Ground,Master BR Sitting Area,Split Bedrooms,Two Master Suites
Dining Room Breakfast Bar, Dining - Living, Eat-in Kitchen, Formal
Kitchen Gas Available, Island, Pantry
Interior
Interior Features Bar, Built-In Cabinets, Closet Cabinets, Coffered Ceiling(s), Custom Mirrors, Fire Sprinkler, Foyer, French Doors, Laundry Tub, Smoke Detectors, Walk-In Closet(s), Wet Bar, Window Coverings, Zero/Corner Door Sliders
Heating Central Electric, Propane, Wall Unit
Flooring Tile, Wood
Equipment Auto Garage Door, Central Vacuum, Cooktop - Gas, Dishwasher, Double Oven, Dryer, Grill - Gas, Microwave, Pot Filler, Range, Refrigerator, Refrigerator/Freezer, Security System, Smoke Detector, Tankless Water Heater, Wall Oven, Washer, Water Treatment Owned
Furnishings Partially
Fireplace No
Window Features Window Coverings
Appliance Gas Cooktop, Dishwasher, Double Oven, Dryer, Grill - Gas, Microwave, Pot Filler, Range, Refrigerator, Refrigerator/Freezer, Tankless Water Heater, Wall Oven, Washer, Water Treatment Owned
Heat Source Central Electric, Propane, Wall Unit
Exterior
Exterior Feature Boat Dock Private, Dock Included, Wooden Dock, Open Porch/Lanai, Screened Lanai/Porch, Outdoor Kitchen, Outdoor Shower
Parking Features Covered, Driveway Paved, Golf Cart, Guest, Load Space, Paved, On Street, Attached
Garage Spaces 4.0
Fence Fenced
Pool Concrete, Electric Heat, Screen Enclosure
Amenities Available Internet Access
Waterfront Description Canal Front,Mangrove,Navigable,Seawall
View Y/N Yes
View Canal, Mangroves, Water Feature, Trees/Woods
Roof Type Metal
Street Surface Paved
Total Parking Spaces 4
Garage Yes
Private Pool Yes
Building
Lot Description Cul-De-Sac, Dead End, Irregular Lot, Oversize
Building Description Concrete Block,Stucco, DSL/Cable Available
Story 1
Sewer Septic Tank
Water Reverse Osmosis - Entire House, Softener, Well
Architectural Style Ranch, Florida, Traditional, Single Family
Level or Stories 1
Structure Type Concrete Block,Stucco
New Construction No
Schools
Elementary Schools Hector A. Cafferata Junior Elementary School
Middle Schools Mariner Middle School
High Schools Mariner High School
Others
Pets Allowed Yes
Senior Community No
Tax ID 24-43-22-C4-05410.0210
Ownership Single Family
Security Features Security System,Smoke Detector(s),Fire Sprinkler System
Virtual Tour https://tour.pinnaclerealestatemarketing.com/4638-NW-32nd-St

"Molly's job is to find and attract mastery-based agents to the office, protect the culture, and make sure everyone is happy! "






