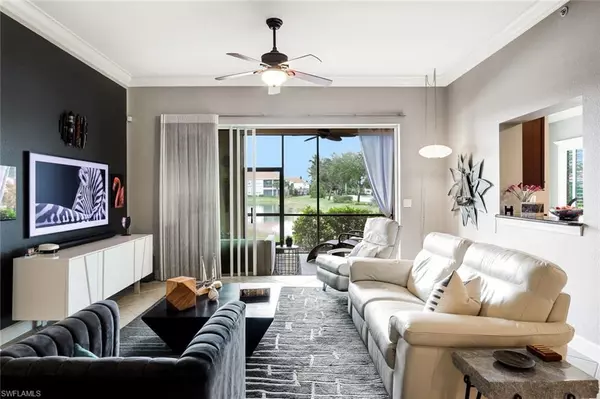
3 Beds
3 Baths
2,090 SqFt
3 Beds
3 Baths
2,090 SqFt
Key Details
Property Type Condo
Sub Type Low Rise (1-3)
Listing Status Active
Purchase Type For Sale
Square Footage 2,090 sqft
Price per Sqft $248
Subdivision Somerset
MLS Listing ID 224088145
Bedrooms 3
Full Baths 2
Half Baths 1
Condo Fees $2,400/qua
HOA Y/N No
Originating Board Florida Gulf Coast
Year Built 2009
Annual Tax Amount $5,692
Tax Year 2024
Lot Size 7,278 Sqft
Acres 0.1671
Property Description
With no history of flooding, power loss, or storm damage, this home provides a rare blend of comfort and security in every season. Step inside to discover spacious living areas, upgraded finishes, and serene views.This first-floor, spacious Ellington floor plan carriage home offers exceptional comfort with 3 bedrooms, 2.5 baths, and a 2-car garage. Immaculately maintained, this Centex-built home features high ceilings, a large lanai, and stunning lake views. Thoughtful upgrades include crown molding, wood floors in the bedrooms, plantation shutters in the kitchen, an updated half bath, and a central kitchen island. The primary suite has a custom-built closet, dual sinks, a makeup vanity, a soaking tub, a large walk-in shower, and a private water closet.GOLF & SOCIAL MEMBERSHIPS AVAILABLE, but NOT required. 6 PICKLEBALL COURTS & 7 TENNIS COURTS available with on staff PROS and included in the HOA fees at the updated amenity center. The amenity center also includes bocce ball, resort style pool with lap lanes, spa, fitness center, massage and sauna rooms, card room, library, and clubs. 18-hole championship golf course and restaurant within walking distance. Enjoy walking and biking through this scenic community. RSW airport 10 mins away. Close to Gulf Coast Town Center, Miromar Outlets, Hertz Arena and beaches!
Location
State FL
County Lee
Area The Plantation
Zoning AG-2
Rooms
Bedroom Description Master BR Ground,Split Bedrooms
Dining Room Breakfast Bar, Dining - Living
Kitchen Island, Pantry
Interior
Interior Features Closet Cabinets, Custom Mirrors, Fire Sprinkler, Foyer, Laundry Tub, Pantry, Smoke Detectors, Tray Ceiling(s), Window Coverings
Heating Central Electric
Flooring Tile
Equipment Auto Garage Door, Dishwasher, Disposal, Dryer, Microwave, Range, Refrigerator, Washer
Furnishings Negotiable
Fireplace No
Window Features Window Coverings
Appliance Dishwasher, Disposal, Dryer, Microwave, Range, Refrigerator, Washer
Heat Source Central Electric
Exterior
Exterior Feature Screened Lanai/Porch
Garage Driveway Paved, Attached
Garage Spaces 2.0
Pool Community
Community Features Clubhouse, Pool, Fitness Center, Golf, Putting Green, Restaurant, Sidewalks, Street Lights, Tennis Court(s), Gated
Amenities Available Barbecue, Bocce Court, Clubhouse, Pool, Community Room, Spa/Hot Tub, Fitness Center, Full Service Spa, Golf Course, Internet Access, Library, Pickleball, Private Membership, Putting Green, Restaurant, Sidewalk, Streetlight, Tennis Court(s)
Waterfront Yes
Waterfront Description Lake
View Y/N Yes
View Lake
Roof Type Tile
Street Surface Paved
Total Parking Spaces 2
Garage Yes
Private Pool No
Building
Lot Description Zero Lot Line
Building Description Concrete Block,Stucco, DSL/Cable Available
Story 1
Water Central
Architectural Style Low Rise (1-3)
Level or Stories 1
Structure Type Concrete Block,Stucco
New Construction No
Others
Pets Allowed Yes
Senior Community No
Tax ID 14-45-25-P2-00968.0102
Ownership Condo
Security Features Gated Community,Fire Sprinkler System,Smoke Detector(s)


"Molly's job is to find and attract mastery-based agents to the office, protect the culture, and make sure everyone is happy! "






