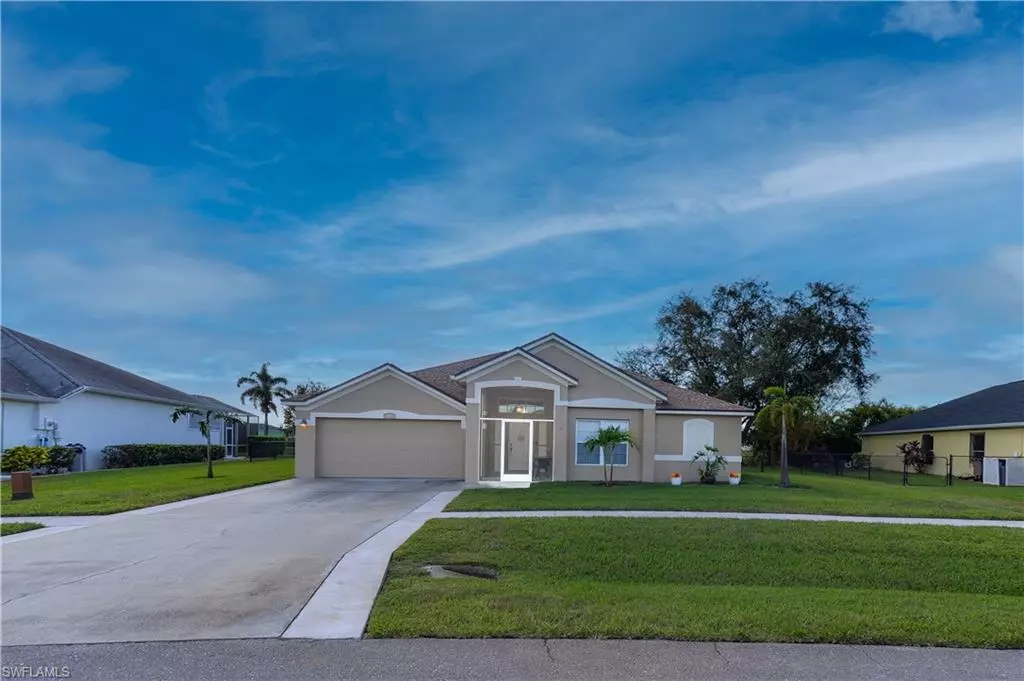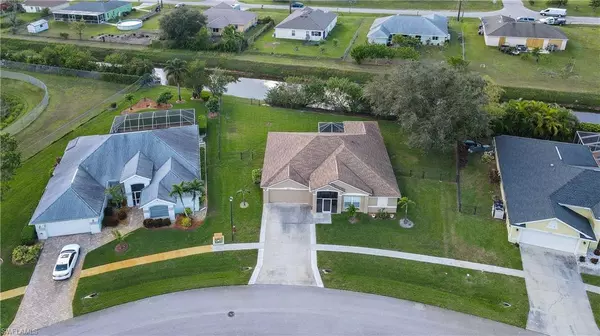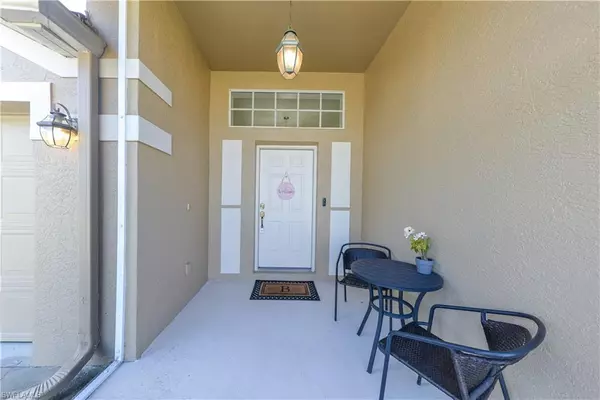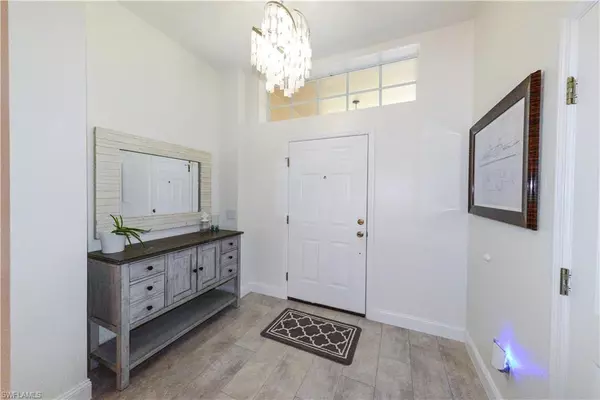
3 Beds
2 Baths
1,787 SqFt
3 Beds
2 Baths
1,787 SqFt
Key Details
Property Type Single Family Home
Sub Type Ranch,Single Family Residence
Listing Status Active
Purchase Type For Sale
Square Footage 1,787 sqft
Price per Sqft $195
Subdivision Varsity Lakes
MLS Listing ID 224087624
Bedrooms 3
Full Baths 2
HOA Y/N Yes
Originating Board Florida Gulf Coast
Year Built 2003
Annual Tax Amount $4,578
Tax Year 2024
Lot Size 0.300 Acres
Acres 0.3
Property Description
Location
State FL
County Lee
Area Varsity Lakes
Zoning Varsity Lakes
Rooms
Bedroom Description First Floor Bedroom,Split Bedrooms
Dining Room Breakfast Bar, Breakfast Room, Dining - Family, Dining - Living
Kitchen Pantry
Interior
Interior Features Bar, Cathedral Ceiling(s), Pantry, Smoke Detectors, Vaulted Ceiling(s), Walk-In Closet(s), Wet Bar, Window Coverings
Heating Central Electric
Flooring Vinyl
Equipment Auto Garage Door, Cooktop, Cooktop - Electric, Dishwasher, Disposal, Dryer, Freezer, Home Automation, Ice Maker - Stand Alone, Microwave, Refrigerator, Refrigerator/Freezer, Refrigerator/Icemaker, Self Cleaning Oven, Smoke Detector, Washer, Washer/Dryer Hookup
Furnishings Partially
Fireplace No
Window Features Window Coverings
Appliance Cooktop, Electric Cooktop, Dishwasher, Disposal, Dryer, Freezer, Ice Maker - Stand Alone, Microwave, Refrigerator, Refrigerator/Freezer, Refrigerator/Icemaker, Self Cleaning Oven, Washer
Heat Source Central Electric
Exterior
Exterior Feature Screened Lanai/Porch
Garage Driveway Paved, Attached
Garage Spaces 2.0
Fence Fenced
Community Features Park, Gated
Amenities Available Park, Play Area
Waterfront Yes
Waterfront Description Canal Front
View Y/N Yes
View Canal, Water, Water Feature
Roof Type Shingle
Street Surface Paved
Porch Patio
Total Parking Spaces 2
Garage Yes
Private Pool No
Building
Lot Description Irregular Lot
Building Description Concrete Block,Stucco, DSL/Cable Available
Story 1
Water Assessment Paid, Central
Architectural Style Ranch, Single Family
Level or Stories 1
Structure Type Concrete Block,Stucco
New Construction No
Schools
Elementary Schools Proximity/Open Enrollment
Middle Schools Proximity/Open Enrollment
High Schools Proximity/Open Enrollment
Others
Pets Allowed With Approval
Senior Community No
Tax ID 28-44-26-21-0000E.0460
Ownership Single Family
Security Features Smoke Detector(s),Gated Community


"Molly's job is to find and attract mastery-based agents to the office, protect the culture, and make sure everyone is happy! "






