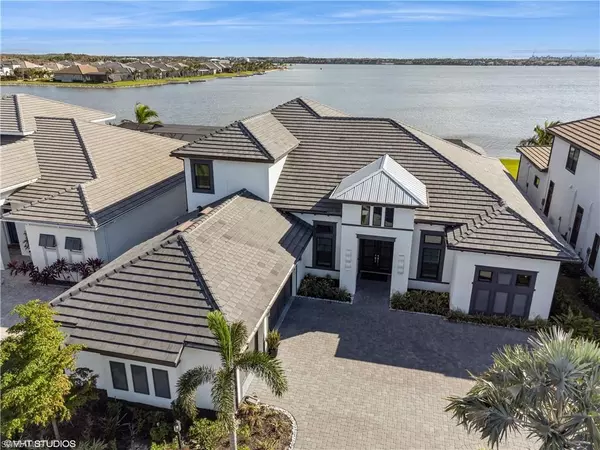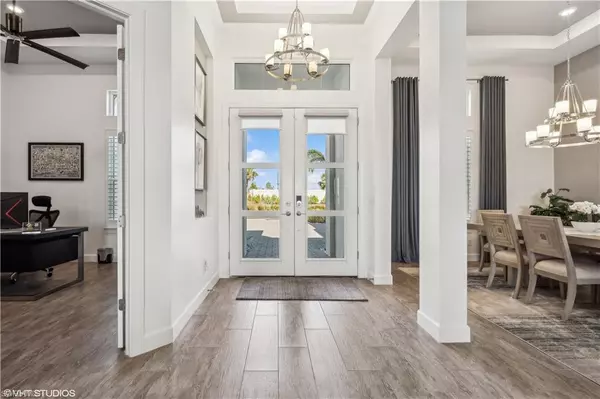
4 Beds
6 Baths
4,536 SqFt
4 Beds
6 Baths
4,536 SqFt
Key Details
Property Type Single Family Home
Sub Type 2 Story,Single Family Residence
Listing Status Active
Purchase Type For Sale
Square Footage 4,536 sqft
Price per Sqft $727
Subdivision Esplanade Lake Club
MLS Listing ID 224088035
Bedrooms 4
Full Baths 4
Half Baths 2
HOA Fees $1,363/qua
HOA Y/N Yes
Originating Board Florida Gulf Coast
Year Built 2022
Annual Tax Amount $23,929
Tax Year 2024
Lot Size 0.274 Acres
Acres 0.2741
Property Description
Location
State FL
County Lee
Area Esplanade Lake Club
Zoning MPD
Rooms
Bedroom Description First Floor Bedroom,Master BR Ground,Split Bedrooms
Dining Room Breakfast Bar, Dining - Living, Eat-in Kitchen
Kitchen Gas Available, Island, Walk-In Pantry
Interior
Interior Features Bar, Built-In Cabinets, Closet Cabinets, Foyer, French Doors, Laundry Tub, Pantry, Smoke Detectors, Wired for Sound, Tray Ceiling(s), Volume Ceiling, Walk-In Closet(s), Wet Bar, Window Coverings
Heating Natural Gas, Zoned
Flooring Tile
Equipment Auto Garage Door, Cooktop - Gas, Dishwasher, Disposal, Double Oven, Dryer, Grill - Gas, Grill - Other, Home Automation, Microwave, Range, Refrigerator/Freezer, Reverse Osmosis, Security System, Self Cleaning Oven, Smoke Detector, Tankless Water Heater, Wall Oven, Washer, Wine Cooler
Furnishings Negotiable
Fireplace No
Window Features Window Coverings
Appliance Gas Cooktop, Dishwasher, Disposal, Double Oven, Dryer, Grill - Gas, Grill - Other, Microwave, Range, Refrigerator/Freezer, Reverse Osmosis, Self Cleaning Oven, Tankless Water Heater, Wall Oven, Washer, Wine Cooler
Heat Source Natural Gas, Zoned
Exterior
Exterior Feature Boat Dock Private, Dock Included, Screened Lanai/Porch, Built In Grill, Outdoor Kitchen
Garage Driveway Paved, Paved, Attached
Garage Spaces 3.0
Pool Community, Pool/Spa Combo, Below Ground, Concrete, Custom Upgrades, Equipment Stays, Gas Heat, Screen Enclosure
Community Features Clubhouse, Park, Pool, Dog Park, Fitness Center, Fishing, Lakefront Beach, Restaurant, Sidewalks, Tennis Court(s), Gated
Amenities Available Beach - Private, Bike And Jog Path, Bocce Court, Cabana, Clubhouse, Community Boat Dock, Community Boat Ramp, Park, Pool, Community Room, Spa/Hot Tub, Dog Park, Fitness Center, Fishing Pier, Full Service Spa, Hobby Room, Internet Access, Lakefront Beach, Library, Pickleball, Play Area, Restaurant, Sidewalk, Tennis Court(s), Water Skiing
Waterfront Yes
Waterfront Description Lake
View Y/N Yes
View Lake
Roof Type Tile
Street Surface Paved
Total Parking Spaces 3
Garage Yes
Private Pool Yes
Building
Lot Description Oversize
Building Description Concrete Block,Stucco, DSL/Cable Available
Story 2
Water Central, Reverse Osmosis - Partial House
Architectural Style Two Story, Single Family
Level or Stories 2
Structure Type Concrete Block,Stucco
New Construction No
Others
Pets Allowed Yes
Senior Community No
Tax ID 11-46-25-L2-19000.0280
Ownership Single Family
Security Features Security System,Smoke Detector(s),Gated Community


"Molly's job is to find and attract mastery-based agents to the office, protect the culture, and make sure everyone is happy! "






