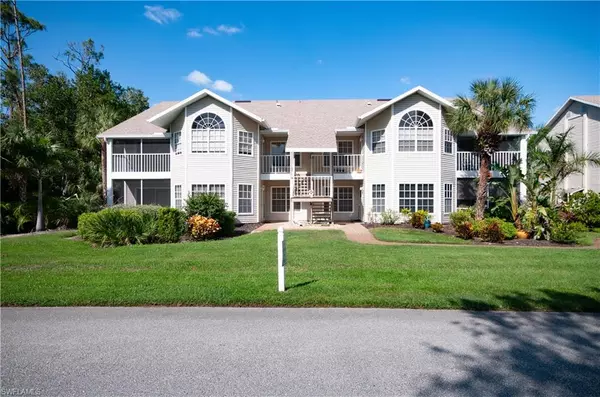
2 Beds
2 Baths
912 SqFt
2 Beds
2 Baths
912 SqFt
Key Details
Property Type Condo
Sub Type Apartment,Low Rise (1-3)
Listing Status Active
Purchase Type For Sale
Square Footage 912 sqft
Price per Sqft $285
Subdivision Wellington At Breckenridge
MLS Listing ID 224089117
Bedrooms 2
Full Baths 2
Condo Fees $420/mo
HOA Y/N Yes
Originating Board Florida Gulf Coast
Year Built 1988
Annual Tax Amount $2,207
Tax Year 2023
Lot Size 3,641 Sqft
Acres 0.0836
Property Description
Location
State FL
County Lee
Area Breckenridge
Rooms
Dining Room Breakfast Bar, Dining - Living
Interior
Interior Features Cathedral Ceiling(s), French Doors, Smoke Detectors, Window Coverings
Heating Central Electric
Flooring Tile
Equipment Dishwasher, Disposal, Dryer, Microwave, Range, Refrigerator/Freezer, Refrigerator/Icemaker, Self Cleaning Oven, Smoke Detector, Washer, Washer/Dryer Hookup
Furnishings Turnkey
Fireplace No
Window Features Window Coverings
Appliance Dishwasher, Disposal, Dryer, Microwave, Range, Refrigerator/Freezer, Refrigerator/Icemaker, Self Cleaning Oven, Washer
Heat Source Central Electric
Exterior
Exterior Feature Screened Lanai/Porch
Garage 1 Assigned
Pool Community
Community Features Clubhouse, Pool, Fitness Center, Golf, Putting Green, Sidewalks, Street Lights, Tennis Court(s), Gated
Amenities Available Basketball Court, Barbecue, Bike And Jog Path, Bike Storage, Boat Storage, Bocce Court, Clubhouse, Pool, Community Room, Spa/Hot Tub, Fitness Center, Golf Course, Internet Access, Pickleball, Play Area, Putting Green, Shuffleboard Court, Sidewalk, Streetlight, Tennis Court(s), Underground Utility, Car Wash Area
Waterfront No
Waterfront Description None
View Y/N Yes
View Landscaped Area
Roof Type Shingle
Street Surface Paved
Garage No
Private Pool No
Building
Lot Description Zero Lot Line
Building Description Wood Frame,Vinyl Siding, DSL/Cable Available
Story 1
Water Central
Architectural Style Apartment, Low Rise (1-3)
Level or Stories 1
Structure Type Wood Frame,Vinyl Siding
New Construction No
Others
Pets Allowed Limits
Senior Community No
Tax ID 29-46-25-E2-13000.0270
Ownership Condo
Security Features Smoke Detector(s),Gated Community
Num of Pet 2


"Molly's job is to find and attract mastery-based agents to the office, protect the culture, and make sure everyone is happy! "






