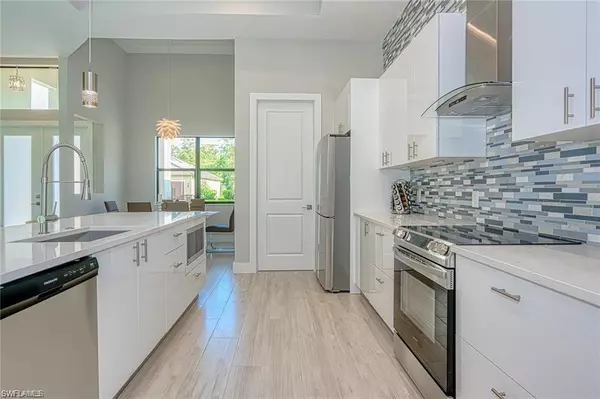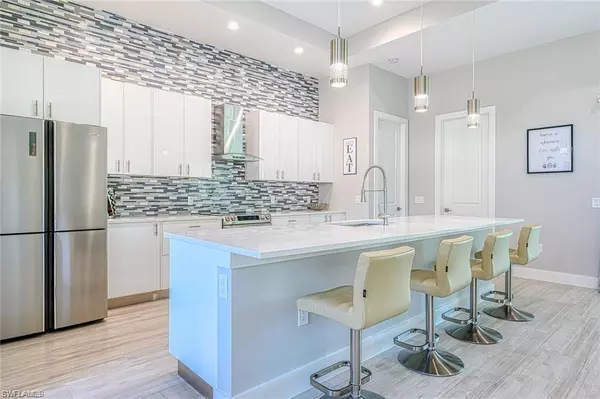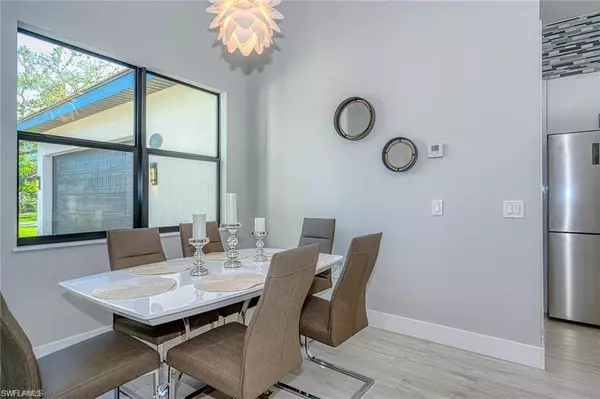
4 Beds
4 Baths
3,035 SqFt
4 Beds
4 Baths
3,035 SqFt
Key Details
Property Type Single Family Home
Sub Type Ranch,Single Family Residence
Listing Status Active
Purchase Type For Sale
Square Footage 3,035 sqft
Price per Sqft $362
Subdivision Golden Gate Estates
MLS Listing ID 224088286
Bedrooms 4
Full Baths 4
HOA Y/N No
Originating Board Naples
Year Built 2024
Annual Tax Amount $2,044
Tax Year 2023
Lot Size 3.020 Acres
Acres 3.02
Property Description
This beautiful, single-story, 3,035 sq ft, 4-bedroom, 4-bathroom home offers the best of modern luxury and functionality. With a spacious open floor plan, 12 ft. beams, and 10 ft. sliders, this home was thoughtfully designed for easy living and entertaining.
Home Highlights:
Master Suite: An elegant, private retreat featuring his and her bathrooms with a freestanding tub, makeup vanity, and a large walk-in closet.
Additional Bedrooms: Three more bedrooms, each with its own bathroom featuring floor-to-ceiling tile and seamless glass shower doors.
Gourmet Kitchen: Stainless steel appliances, a large island with quartz countertops, and sleek cabinetry—perfect for the home chef.
Living Room: Tray ceilings add dimension, with sliders opening up to a lanai for indoor-outdoor living.
Additional Features:
Den/Office & Laundry Room: Extra space for working from home and day-to-day convenience.
Outdoor Living: Enjoy the covered lanai with ceiling fans and an outdoor kitchen, ideal for gatherings.
Great Location: Minutes from local dining, schools, shopping, and the exciting new Founders Square.
Photos are of a former model home, with similar designs to showcase the finished look. Colors, finishes, and garage locations are subject to change. Completion expected March 2025.
Choose your finishes and make it your own design!
Don't miss this opportunity to own your dream home!
*****Photos are for illustration purposes only and from a previously completed home.*******
Location
State FL
County Collier
Area Golden Gate Estates
Rooms
Bedroom Description Master BR Ground
Dining Room Breakfast Bar, Dining - Family
Interior
Interior Features Tray Ceiling(s)
Heating Central Electric
Flooring Tile
Equipment Auto Garage Door, Cooktop - Electric, Dishwasher, Disposal, Dryer, Grill - Gas, Microwave, Refrigerator/Freezer, Smoke Detector, Washer
Furnishings Unfurnished
Fireplace No
Appliance Electric Cooktop, Dishwasher, Disposal, Dryer, Grill - Gas, Microwave, Refrigerator/Freezer, Washer
Heat Source Central Electric
Exterior
Exterior Feature Open Porch/Lanai, Outdoor Kitchen
Garage Attached
Garage Spaces 2.0
Amenities Available None
Waterfront No
Waterfront Description None
View Y/N Yes
View Trees/Woods
Roof Type Tile
Total Parking Spaces 2
Garage Yes
Private Pool No
Building
Lot Description Dead End
Building Description Concrete Block,Stucco, DSL/Cable Available
Story 1
Sewer Septic Tank
Water Well
Architectural Style Ranch, Single Family
Level or Stories 1
Structure Type Concrete Block,Stucco
New Construction Yes
Others
Pets Allowed Yes
Senior Community No
Tax ID 37594240103
Ownership Single Family
Security Features Smoke Detector(s)


"Molly's job is to find and attract mastery-based agents to the office, protect the culture, and make sure everyone is happy! "






