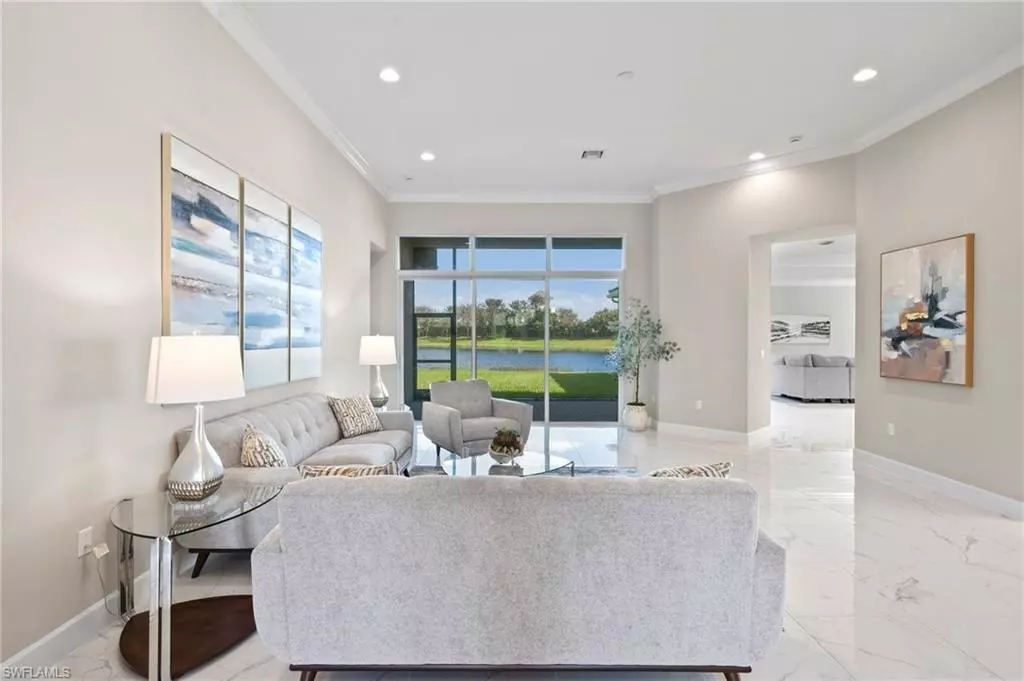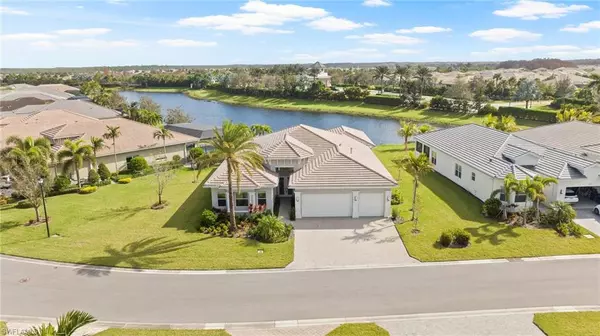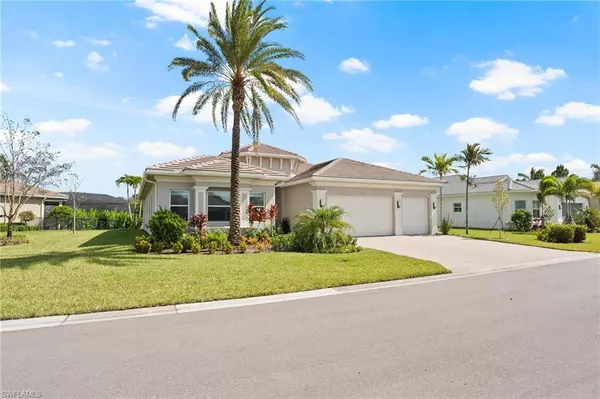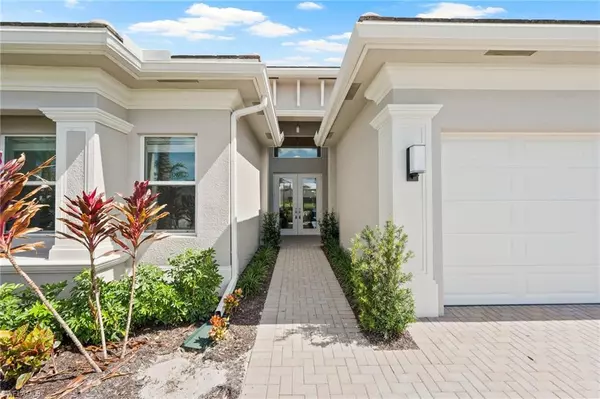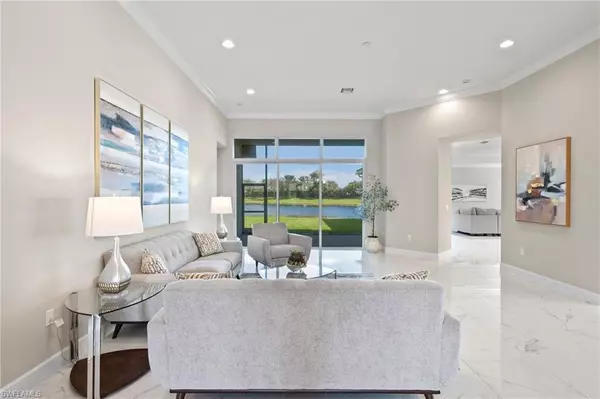
4 Beds
4 Baths
3,709 SqFt
4 Beds
4 Baths
3,709 SqFt
Key Details
Property Type Single Family Home
Sub Type Ranch,Single Family Residence
Listing Status Active
Purchase Type For Sale
Square Footage 3,709 sqft
Price per Sqft $390
Subdivision Valencia Bonita
MLS Listing ID 224084149
Bedrooms 4
Full Baths 4
HOA Fees $1,486/qua
HOA Y/N Yes
Originating Board Bonita Springs
Year Built 2017
Annual Tax Amount $7,955
Tax Year 2023
Lot Size 0.313 Acres
Acres 0.3135
Property Description
This (expanded by 400 Sq.Ft.!!) Charleston Grande floorplan has brand new appliances, AC, Water Heater, and COMPLETE BUILDER WARRANTY until 01/2025 so ACT NOW! ... This home was clearly designed with both luxury and practicality in mind. Spacious and inviting, it's perfect for entertaining, yet cozy enough for quiet evenings at home. When guests visit, they'll appreciate their own private quarters, ensuring everyone has the space and privacy they need. One of the bedrooms can double as a second primary suite for long term guests, or residents with its attached en-suite bathroom.
But the real showstopper here is the versatile bonus room. Imagine a dedicated card room for hosting game nights, a spacious home office/hobby room, or a private cinema for movie nights with friends and family. The possibilities are endless!
And when you're ready to explore beyond your beautiful home, Valencia Bonita awaits with a 45,000 square foot resort-style clubhouse that's second to none. Indulge in a delicious meal at the member-only restaurant, dance the night away in the grand ballroom, or pamper yourself at the salon. With a state-of-the-art fitness center, culinary studio, art and kiln room for pottery lovers, billiards and sports lounge.
Step outside and you'll find even more to love. Pickleball, tennis, and bocce ball courts beckon, while the resort-style pool with covered cabanas offers the perfect place to unwind. A lap pool, resistance pool, and heated spa provide even more ways to stay active and refreshed while meeting new friends. And don't forget your furry family members – Valencia Bonita even has a dedicated dog park!
From art classes and cooking demonstrations to a plethora of special interest clubs, Valencia Bonita offers a lifestyle that's as active and engaging as you want it to be. Don't miss this opportunity to experience the best of 55+ living in this exceptional Charleston Grande home.
Location
State FL
County Lee
Area Valencia Bonita
Zoning RPD
Rooms
Bedroom Description First Floor Bedroom,Master BR Sitting Area,Split Bedrooms,Two Master Suites
Dining Room Breakfast Bar, Breakfast Room, Dining - Family, Eat-in Kitchen, Formal
Kitchen Gas Available, Island, Pantry
Interior
Interior Features Custom Mirrors, Foyer, French Doors, Laundry Tub, Pantry, Smoke Detectors, Tray Ceiling(s), Walk-In Closet(s)
Heating Central Electric
Flooring Marble
Equipment Auto Garage Door, Cooktop, Cooktop - Gas, Dishwasher, Disposal, Double Oven, Dryer, Microwave, Refrigerator/Icemaker, Security System, Self Cleaning Oven, Smoke Detector, Wall Oven, Washer
Furnishings Unfurnished
Fireplace No
Appliance Cooktop, Gas Cooktop, Dishwasher, Disposal, Double Oven, Dryer, Microwave, Refrigerator/Icemaker, Self Cleaning Oven, Wall Oven, Washer
Heat Source Central Electric
Exterior
Exterior Feature Screened Lanai/Porch
Garage Driveway Paved, Golf Cart, Attached
Garage Spaces 3.0
Pool Community
Community Features Clubhouse, Pool, Dog Park, Fitness Center, Restaurant, Sidewalks, Street Lights, Tennis Court(s), Gated
Amenities Available Billiard Room, Bocce Court, Cabana, Clubhouse, Pool, Community Room, Spa/Hot Tub, Concierge, Dog Park, Fitness Center, Full Service Spa, Hobby Room, Internet Access, Pickleball, Restaurant, Sidewalk, Streetlight, Tennis Court(s), Theater, Underground Utility
Waterfront Yes
Waterfront Description Lake
View Y/N Yes
View Lake, Landscaped Area
Roof Type Tile
Street Surface Paved
Total Parking Spaces 3
Garage Yes
Private Pool No
Building
Lot Description Oversize, Regular
Building Description Concrete Block,Stucco, DSL/Cable Available
Story 1
Water Central
Architectural Style Ranch, Single Family
Level or Stories 1
Structure Type Concrete Block,Stucco
New Construction No
Others
Pets Allowed Yes
Senior Community No
Tax ID 02-48-26-B1-02000.0040
Ownership Single Family
Security Features Security System,Smoke Detector(s),Gated Community


"Molly's job is to find and attract mastery-based agents to the office, protect the culture, and make sure everyone is happy! "

