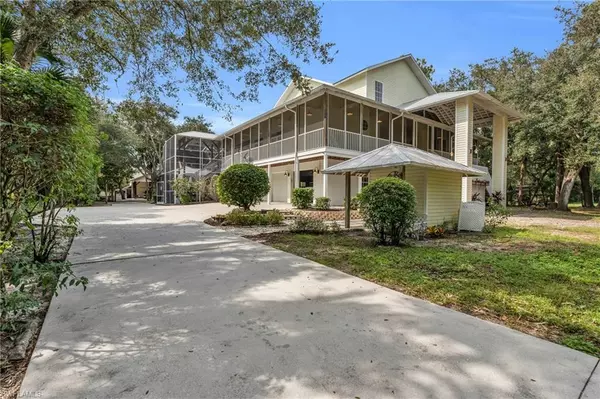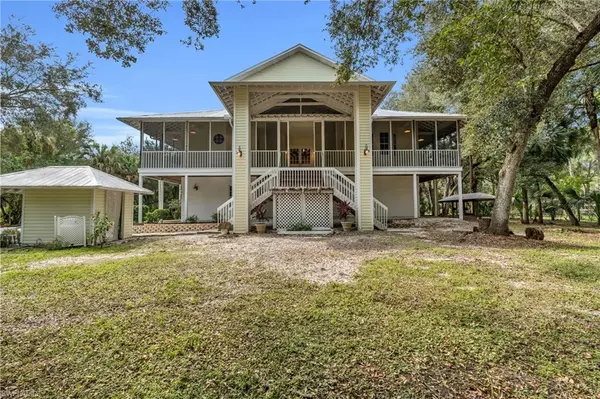
4 Beds
4 Baths
4,198 SqFt
4 Beds
4 Baths
4,198 SqFt
Key Details
Property Type Multi-Family, Single Family Home
Sub Type Multi-Story Home,Single Family Residence
Listing Status Active
Purchase Type For Sale
Square Footage 4,198 sqft
Price per Sqft $404
Subdivision Golden Gate Estates
MLS Listing ID 224084279
Bedrooms 4
Full Baths 4
HOA Y/N No
Originating Board Naples
Year Built 1998
Annual Tax Amount $7,163
Tax Year 2023
Lot Size 2.500 Acres
Acres 2.5
Property Description
This magnificent home is the perfect blend of luxury, comfort, and location. Don’t let this opportunity slip away—book your tour today!
Location
State FL
County Collier
Area Golden Gate Estates
Rooms
Bedroom Description First Floor Bedroom,Master BR Upstairs,Split Bedrooms
Dining Room Breakfast Bar, Dining - Living, Eat-in Kitchen
Kitchen Built-In Desk, Gas Available, Island, Pantry
Interior
Interior Features Cathedral Ceiling(s), Fire Sprinkler, Fireplace, Foyer, French Doors, Laundry Tub, Multi Phone Lines, Pantry, Smoke Detectors, Walk-In Closet(s)
Heating Central Electric, Heat Pump
Flooring Carpet, Tile
Fireplaces Type Outside
Equipment Auto Garage Door, Central Vacuum, Cooktop - Gas, Dishwasher, Disposal, Double Oven, Dryer, Microwave, Range, Refrigerator, Refrigerator/Icemaker, Reverse Osmosis, Satellite Dish, Security System, Smoke Detector, Washer, Water Treatment Owned
Furnishings Unfurnished
Fireplace Yes
Appliance Gas Cooktop, Dishwasher, Disposal, Double Oven, Dryer, Microwave, Range, Refrigerator, Refrigerator/Icemaker, Reverse Osmosis, Washer, Water Treatment Owned
Heat Source Central Electric, Heat Pump
Exterior
Exterior Feature Balcony, Screened Balcony, Screened Lanai/Porch, Outdoor Shower
Garage Driveway Paved, Paved, RV-Boat, Attached, Detached Carport
Garage Spaces 3.0
Carport Spaces 6
Fence Fenced
Pool Below Ground, Concrete, Equipment Stays, Pool Bath
Amenities Available None
Waterfront No
Waterfront Description None
View Y/N Yes
View Landscaped Area, Trees/Woods
Roof Type Metal
Street Surface Paved
Porch Deck, Patio
Total Parking Spaces 9
Garage Yes
Private Pool Yes
Building
Lot Description Oversize
Building Description Concrete Block,Wood Frame,Stucco,Vinyl Siding, DSL/Cable Available
Story 3
Sewer Septic Tank
Water Reverse Osmosis - Entire House
Architectural Style Multi-Story Home, Single Family
Level or Stories 3
Structure Type Concrete Block,Wood Frame,Stucco,Vinyl Siding
New Construction No
Others
Pets Allowed Yes
Senior Community No
Tax ID 37065200009
Ownership Single Family
Security Features Security System,Smoke Detector(s),Fire Sprinkler System


"Molly's job is to find and attract mastery-based agents to the office, protect the culture, and make sure everyone is happy! "






