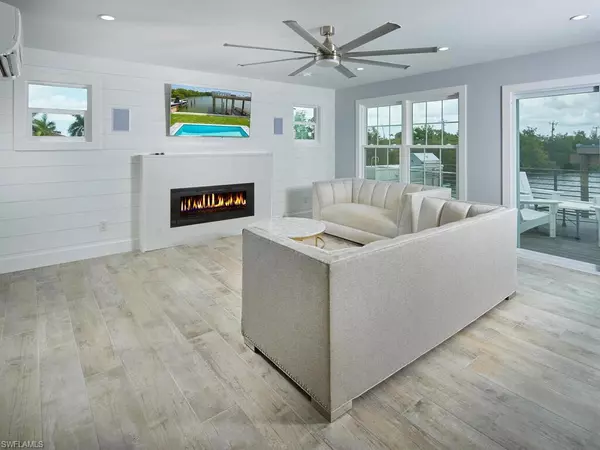
3 Beds
3 Baths
1,612 SqFt
3 Beds
3 Baths
1,612 SqFt
Key Details
Property Type Single Family Home
Sub Type 2 Story,Single Family Residence
Listing Status Active
Purchase Type For Sale
Square Footage 1,612 sqft
Price per Sqft $1,113
Subdivision Isles Of Capri
MLS Listing ID 224051455
Bedrooms 3
Full Baths 3
HOA Y/N No
Originating Board Naples
Year Built 1985
Annual Tax Amount $8,916
Tax Year 2023
Lot Size 7,405 Sqft
Acres 0.17
Property Description
Location
State FL
County Collier
Area Isles Of Capri
Rooms
Bedroom Description Master BR Upstairs
Dining Room Breakfast Bar
Interior
Interior Features Built-In Cabinets, Fireplace, Pantry
Heating Wall Unit
Flooring Tile
Equipment Auto Garage Door, Cooktop - Gas, Dishwasher, Disposal, Dryer, Grill - Gas, Microwave, Refrigerator, Washer
Furnishings Unfurnished
Fireplace Yes
Appliance Gas Cooktop, Dishwasher, Disposal, Dryer, Grill - Gas, Microwave, Refrigerator, Washer
Heat Source Wall Unit
Exterior
Exterior Feature Dock Deeded, Balcony, Open Porch/Lanai, Outdoor Kitchen
Garage Attached
Garage Spaces 2.0
Pool Below Ground
Amenities Available None
Waterfront Yes
Waterfront Description Bay,Seawall
View Y/N Yes
View Bay
Roof Type Metal
Total Parking Spaces 2
Garage Yes
Private Pool Yes
Building
Lot Description Regular
Story 2
Sewer Septic Tank
Water Central
Architectural Style Two Story, Contemporary, Single Family
Level or Stories 2
Structure Type Concrete Block,Stucco
New Construction No
Others
Pets Allowed Yes
Senior Community No
Tax ID 52401160005
Ownership Single Family


"Molly's job is to find and attract mastery-based agents to the office, protect the culture, and make sure everyone is happy! "






