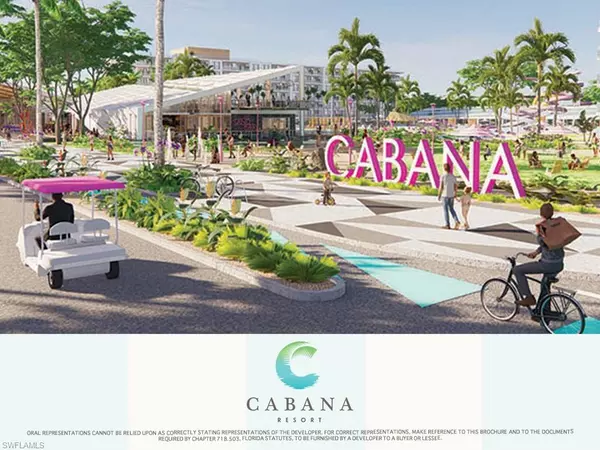
2 Beds
3 Baths
1,615 SqFt
2 Beds
3 Baths
1,615 SqFt
Key Details
Property Type Condo
Sub Type Mid Rise (4-7)
Listing Status Pending
Purchase Type For Sale
Square Footage 1,615 sqft
Price per Sqft $352
Subdivision Bonita Village
MLS Listing ID 220068710
Style New Construction
Bedrooms 2
Full Baths 2
Half Baths 1
Condo Fees $585/qua
HOA Fees $7,652
HOA Y/N Yes
Min Days of Lease 1
Leases Per Year 365
Year Built 2021
Tax Year 2019
Property Sub-Type Mid Rise (4-7)
Source Naples
Land Area 1897
Property Description
Location
State FL
County Lee
Community Condo/Hotel
Area Bonita Village
Zoning MPD
Rooms
Bedroom Description Split Bedrooms
Dining Room Breakfast Bar, Dining - Living
Interior
Interior Features Built-In Cabinets, Fire Sprinkler, Smoke Detectors, Walk-In Closet(s)
Heating Central Electric
Flooring Tile, Vinyl, Wood
Equipment Dishwasher, Disposal, Dryer, Microwave, Other, Refrigerator/Freezer, Self Cleaning Oven, Smoke Detector, Washer
Furnishings Unfurnished
Fireplace No
Appliance Dishwasher, Disposal, Dryer, Microwave, Other, Refrigerator/Freezer, Self Cleaning Oven, Washer
Heat Source Central Electric
Exterior
Exterior Feature Balcony
Parking Features 1 Assigned, Detached
Garage Spaces 1.0
Pool Community
Community Features Park, Pool, Dog Park, Fitness Center, Restaurant, Sidewalks, Street Lights
Amenities Available Beach - Private, Beach Club Included, Bike And Jog Path, Business Center, Park, Pool, Concierge, Dog Park, Electric Vehicle Charging, Fitness Center, Pickleball, Play Area, Private Beach Pavilion, Restaurant, See Remarks, Shopping, Sidewalk, Streetlight, Underground Utility, Volleyball
Waterfront Description None
View Y/N Yes
View Pool/Club
Roof Type Tile
Porch Patio
Total Parking Spaces 1
Garage Yes
Private Pool No
Building
Lot Description See Remarks
Building Description Concrete Block,Stucco, DSL/Cable Available
Story 1
Water Central
Architectural Style Contemporary, Mid Rise (4-7)
Level or Stories 1
Structure Type Concrete Block,Stucco
New Construction Yes
Others
Pets Allowed Limits
Senior Community No
Pet Size 100
Ownership Condo
Security Features Smoke Detector(s),Fire Sprinkler System
Num of Pet 2


"Molly's job is to find and attract mastery-based agents to the office, protect the culture, and make sure everyone is happy! "






